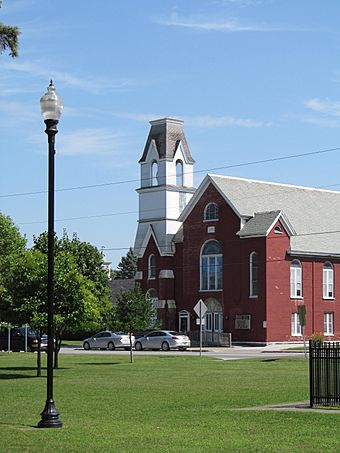Memorial United Methodist Church facts for kids
Quick facts for kids |
|
|
Methodist Episcopal Church
|
|
 |
|
| Location | 23 Grand Ave., Swanton Village, Vermont |
|---|---|
| Area | less than one acre |
| Built | 1895 |
| Architectural style | Queen Anne |
| MPS | Religious Buildings, Sites and Structures in Vermont MPS |
| NRHP reference No. | 01000219 |
| Added to NRHP | March 2, 2001 |
The Memorial United Methodist Church is a special old church in Swanton, Vermont. It was built in 1895. This church is a great example of Queen Anne style architecture, made with bricks. Because of its unique design and history, it was added to the National Register of Historic Places in 2001. This means it's an important building worth protecting!
Contents
What Makes This Church Special?
The Swanton Methodist Episcopal Church stands proudly across from Swanton's village green. You can find it between the post office and the public library on Grand Avenue. It's a brick building with two and a half stories. It has a sloped roof and a strong black marble base.
Unique Design Features
The church looks a bit different on each side, which is typical for the Queen Anne style. It has a square tower that sticks out on the left side. The bottom parts of the tower are made of brick with strong corner supports. The top parts are made of wood. There's a bell tower section with open, rounded arches, and the very top of the tower has a special sloped roof.
The main front of the church has rounded openings for both its doors and windows. You can enter through the base of the tower or through the center of the building. Above the main entrance, there's a big, beautiful stained glass window. You'll also see rounded windows on the upper sides of the church.
A Look Back in Time
The story of the Methodist church in Swanton began a long time ago, in 1806. Back then, a traveling priest would visit and hold services in the local schoolhouse.
How the Congregation Grew
The church group officially started in 1815. They met in a building owned by Elisha Barney, who owned a local mill. From 1822 to 1847, the group shared a church building with three other congregations. This was a "union church" where different groups could worship.
Building and Rebuilding
The first church building just for this congregation was built on this very spot in 1847. Later, in 1886, a bigger church was built to replace it. However, that building was sadly destroyed by a fire in 1895. The fire started in a hotel nearby. Luckily, some things were saved from the fire, like the church pews (the long benches where people sit) and several beautiful stained glass windows. The church you see today was built in 1895, right after that fire.
More to Explore



