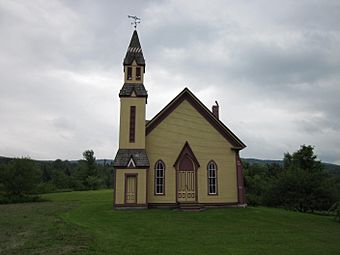Methodist Episcopal Church (Stannard, Vermont) facts for kids
Quick facts for kids |
|
|
Methodist-Episcopal Church
|
|
 |
|
| Location | Stannard Mountain Rd., Stannard, Vermont |
|---|---|
| Area | 0.5 acres (0.20 ha) |
| Built | 1888 |
| Architectural style | Victorian vernacular |
| NRHP reference No. | 78000229 |
| Added to NRHP | January 5, 1978 |
The Methodist-Episcopal Church is a special old building in Stannard, Vermont. It's also called the Stannard-Greensboro Bend Methodist Church. This church was built way back in 1888. It's one of the few public buildings from the 1800s in this small town. The church is a great example of Victorian architecture, which was a popular building style at the time. Because of its history and unique design, it was added to the National Register of Historic Places in 1978. This means it's an important landmark worth protecting.
Contents
What the Church Looks Like
The Methodist-Episcopal Church is a charming building. It has one and a half stories and is made of wood. The outside is covered with clapboard, which are long, thin boards. It sits on a strong foundation made of granite. The roof has a pointed shape, called a gable roof.
The Church Tower
A tall, square tower stands on the left front side of the church. This tower has three main parts, or stages. Each stage is separated by a shingled skirt, which looks like a small roof. These skirts have tiny, steep gables.
- The bottom part of the tower has another entrance.
- The middle part has a narrow opening with slats, called a louvered opening.
- The top part of the tower holds the church bell. It has two louvered openings side by side.
The very top of the tower has a pyramid-shaped roof. This roof is covered with colorful slate shingles, making it look very pretty.
Front of the Church
The front of the church has three sections. The main entrance is in the middle. On each side of the entrance, there are windows. These windows have a special shape, like a pointed arch, which is called Gothic-arched. Inside the church, almost everything looks just like it did when it was first built.
History of the Church
The Methodist-Episcopal Church was built in 1888. It stands in the center of Stannard, which is a small, quiet community in northern Vermont. The town center is mostly a crossroads with houses spread out. This church, along with the nearby Stannard Schoolhouse (which is now the town hall), are the only public buildings from that time.
The land for the church was given by a local citizen. They had one condition: the church had to be used for religious services at least once a year. Today, this yearly service is part of a special event called "old home day." It's a time when people who used to live in Stannard come back to visit and celebrate their town's history.
Other Historic Places
 | Janet Taylor Pickett |
 | Synthia Saint James |
 | Howardena Pindell |
 | Faith Ringgold |



