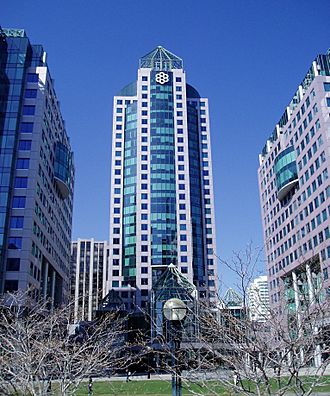Metro Hall facts for kids
Quick facts for kids Metro Hall |
|
|---|---|

Metro Hall as seen from Pecaut Square.
|
|
| General information | |
| Architectural style | Postmodern |
| Address | 55 John Street Toronto, Ontario M5V 3C6 |
| Completed | 1992 |
| Owner | City of Toronto |
| Technical details | |
| Floor count | 27 |
| Official name: Metro Hall Council Chambers | |
| Designated: | July 2006 |
Metro Hall is a tall, 27-storey office building in downtown Toronto, Ontario, Canada. It has a unique Postmodern style. The building is located at the corner of Wellington and John Street. It also faces Pecaut Square, a large public space.
Metro Hall was finished in 1992. It was built for the Municipality of Metropolitan Toronto, often called "Metro." This was a special government that managed several cities around Toronto. The building housed their offices and many employees. After 1998, when the local governments joined together, the building became part of the City of Toronto. It is still used by city employees today.
Contents
The Story of Metro Hall
Why a New Building Was Needed
Before Metro Hall was built, the Metro government had a problem. Their politicians and staff were spread out. They worked in more than a dozen different buildings across Toronto. When the new Toronto City Hall opened in 1964, it was supposed to help. One of its twin towers was for Metro Toronto offices. The other was for the City of Toronto. Both groups shared the main meeting room, called the Council Chamber.
However, this space soon became too small. Committee meetings and politicians' offices moved to another building. Still, the Metro Council continued to meet in the City Hall's main chamber. It became clear that Metro needed its own dedicated space.
Choosing the Best Plan
To solve the space problem, two main ideas for a new Metro building were considered. One idea was from CN. They suggested a building next to the SkyDome, which is now the Rogers Centre. The other idea, which won, came from Marathon Realty. Their plan was to build three towers that would overlook Roy Thomson Hall. This winning plan placed Metro Hall in a former industrial area. This area was seeing many new buildings at that time.
Debates About the Cost
Building Metro Hall was a big project. It cost about $211 million. Many people thought this money could be used better elsewhere. For example, Mel Lastman, who was the mayor of North York at the time, strongly disagreed. He thought it would be fairer and cheaper to build the headquarters outside of downtown.
However, supporters of the plan argued that the building would save money over time. They pointed out that Metro was spending about $7 million each year on rent by 1987. Having their own building would stop these rental costs.
Building and Connecting Metro Hall
The agreement to build Metro Hall was signed in 1988. The construction was completed in 1992. The main building was connected to the PATH system. This is a large network of underground walkways in Toronto. This connection helped extend the PATH system further west.
Only the main Metro Hall building was used by Metro employees. The two smaller towers in the complex were rented out to private companies. As part of the project, Pecaut Square was also created. This is a large public square located between the buildings. It was first known as Metro Square. In 2011, it was renamed Pecaut Square to honor David Pecaut, a respected community leader. The main building also has a community center and a library on its lower level.
Metro Hall After Government Changes
In 1998, the Metro level of government joined with the city governments. This created the new, larger City of Toronto. It was decided that the main offices for this new city would be at the iconic Toronto City Hall. However, Metro Hall was used temporarily. This was while City Hall was being updated to fit all the new city council members.
The empty council chamber in Metro Hall was used for a short time in 1999. It served as a temporary shelter for people experiencing homelessness. This idea came from city council member Jack Layton. Later, in 2007, the chamber was changed into a call center for the city's 3-1-1 service.
There was some talk about selling Metro Hall. However, it is still used by many city employees today. In 2001, the city asked for offers to buy the building. The highest offer was $125 million, which was much less than it cost to build.
Metro Hall has also been used in movies and TV shows. It appeared in the "Left Behind" films as the U.N. building. It was also seen in TV shows like an episode of 1-800-Missing. A scene from the 2010 movie Saw 3D was filmed at Pecaut Square.
Protecting the Council Chambers
The Metro Hall Council Chambers inside the building are very special. They have been protected since July 2006. This protection is under a law called the Ontario Heritage Act. This means the chambers are important for their history and design. The architects who designed them were Brisbin Brook Beynon Architects. It's important to know that only the Council Chambers inside are protected. The outside of Metro Hall and other parts of the inside are not included in this special protection.]
 | Misty Copeland |
 | Raven Wilkinson |
 | Debra Austin |
 | Aesha Ash |

