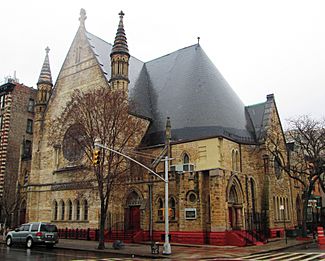Metropolitan Baptist Church (New York City) facts for kids
The Metropolitan Baptist Church is a historic building located in the Harlem neighborhood of Manhattan, New York City. You can find it at 151 West 128th Street, right on the corner of Adam Clayton Powell Jr. Boulevard.
This church building was originally constructed for the New York Presbyterian Church. The first part, which included a chapel and a lecture room, was built between 1884 and 1885. It was designed by architect John Rochester Thomas. The main part of the church, called the sanctuary, was added later, from 1889 to 1890. Richard R. Davis designed this section. There was a plan for a tall tower on the corner, but it was never built.
In 1918, the building became home to the Metropolitan Baptist Church. This congregation was started in 1912 and was one of the first African American churches in Harlem. They moved to this building from their previous location. The church was recognized as a special New York City Landmark in 1981. It was also added to the National Register of Historic Places in 1982, which means it's an important historical site in the United States.
|
Metropolitan Baptist Church
(New York Presbyterian Church) |
|

(2014)
|
|
| Location | 151 W. 128th St. Manhattan, New York City |
|---|---|
| Built | 1884-85, 1889-90 |
| Architect | John Rochester Thomas (chapel and lecture room, 1884-85) Richard R. Davis (sanctuary, 1889-90) |
| Architectural style | Romanesque Revival, Gothic Revival |
| NRHP reference No. | 82003385 |
Quick facts for kids Significant dates |
|
| Added to NRHP | June 3, 1982 |
About the Church's Design
Even though the church was built in two different stages, its design looks like one complete building. It has a front made of granite stone. The building combines two old styles of architecture: Romanesque Revival and Gothic Revival.
The church is about two and a half stories tall. It has a very large slate roof that is shaped like part of a cone. The front of the building has many groups of beautiful stained glass windows. These windows are tall and narrow, with pointed arches at the top, which is typical of the Gothic style. On the west side of the building, there are thin towers with decorative tops called finials. People often describe the church as "handsome" and "monumental," meaning it looks very impressive and important.
More to Explore
 | May Edward Chinn |
 | Rebecca Cole |
 | Alexa Canady |
 | Dorothy Lavinia Brown |




