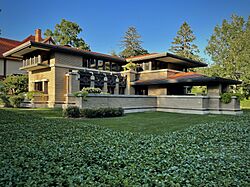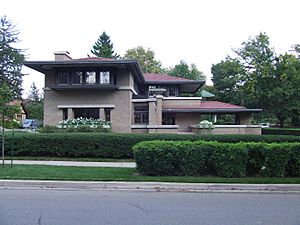Meyer May House facts for kids
Quick facts for kids Meyer May House |
|
|---|---|
 |
|
| General information | |
| Type | Brick house |
| Architectural style | Prairie School |
| Location | 450 Madison Avenue SE, Grand Rapids, MI |
| Coordinates | 42°57′15″N 85°39′33″W / 42.954189°N 85.659189°W |
| Construction started | 1908 |
| Completed | 1909 |
| Governing body | Steelcase |
| Design and construction | |
| Architect | Frank Lloyd Wright |
The Meyer May House is a special house in Grand Rapids, Michigan, United States. It was designed by a famous architect named Frank Lloyd Wright. Built between 1908 and 1909, it's a great example of Wright's "Prairie School" style. Many people call it "Michigan's Prairie masterpiece" because of its unique design. You can find it at 450 Madison Avenue SE.
Contents
History of the Meyer May House
Building a Dream Home
In 1908, a man named Meyer S. May, who owned a clothing store, and his wife Sophie asked Frank Lloyd Wright to design their new home. The house looked very different from the other Victorian homes in the Heritage Hill neighborhood at that time.
Prairie Style Features
The Meyer May House is a perfect example of Wright's Prairie style. It has two stories and is shaped like a "T". It is built with light-colored bricks and has tiled roofs that slope gently. The roof has long, wide eaves that stick out.
The house also features beautiful art glass windows and skylights. The windows on the first floor are tucked under the eaves. They are also raised from the ground. This design helps keep the inside private. It also lets light into the staircase and the upstairs hallway.
Connecting with Nature
Wright carefully planned where the house would sit. He made sure the living room windows and skylights faced south. This allowed the most sunlight to come in. He also created a large yard for beautiful gardens.
Doors and casement windows with colored glass open onto terraces and gardens. Even the garden walls and planters are part of the house's design.
Inside the House
Inside, wooden covers hide the radiators. Thin, shiny strips of gold art glass are placed in the brick fireplaces. A colorful painting of hollyhock flowers is on a wall between the living room and dining room. This painting was done by George Mann Niedecken. It was once painted over, but it has been carefully restored. Niedecken also helped design the rest of the home's interior, which was finished in 1910.
Changes Over Time
In 1922, two more bedrooms were added upstairs. Also, rooms for servants' quarters were added on the ground floor. Meyer May passed away in 1936. The house was empty for six years before it was sold in 1942.
It was sold again in 1945. At that time, carports and extra entrances were added. The new bedrooms were rented out to other people.
The Meyer May House was recognized as a historic site in Michigan in 1986. It is also part of the Heritage Hill Historic District. The Heritage Hill district itself was listed on the National Register of Historic Places in 1971.
Restoring the House
Steelcase, a company that makes office furniture, bought the house in 1985. Steelcase is based in Grand Rapids.
Before they started fixing the house, they did a lot of research. They wanted to know exactly how the house looked in 1909. They talked to people, looked at old photos, and studied Wright's original drawings.
During the restoration, the additions from 1922 were removed. All the plaster ceilings were replaced. The roof was rebuilt, and the Niedecken mural was restored. More than 100 windows and skylights were fixed. An enclosed porch was opened up again. New roof tiles were made by the same company that made the original ones in 1909. The gardens were also brought back to their first design.
The restoration started in 1986. The house opened for visitors in 1987. Today, it is one of the most completely restored Prairie-style homes designed by Wright.
The rooms in the restored house have a mix of original furniture. They also have copies of original pieces. Other items are similar to the Arts and Crafts style from that time. Even the carpets were made to match Wright's original designs and colors.
Visiting the Meyer May House
Public Tours and Admission
The Meyer May House opened to the public in 1987. You can take tours on Tuesdays and Thursdays from 10 AM to 1 PM. Tours are also offered on Sundays from 1 PM to 4 PM. There is no charge to visit the house.
Other Frank Lloyd Wright Work in Grand Rapids
The David M. Amberg House
The David M. Amberg House was finished in 1910. This house is not a full design by Wright. He was busy traveling in Europe at the time. In 1909, Wright gave the project to Marion Mahony and Herman von Holst to complete.
See also
- List of Frank Lloyd Wright works
 | Chris Smalls |
 | Fred Hampton |
 | Ralph Abernathy |


