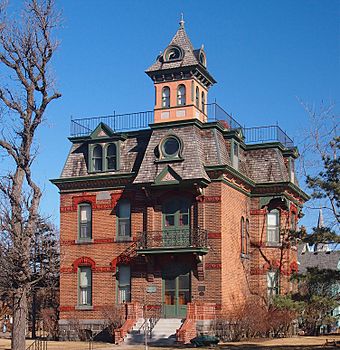Michael Majerus House facts for kids
Quick facts for kids |
|
|
Michael Majerus House
|
|

The Michael Majerus House viewed from the west-southwest
|
|
| Location | 404 9th Avenue S., St. Cloud, Minnesota |
|---|---|
| Area | Less than one acre |
| Built | 1891 |
| Architect | Theodore Kevenhoerster |
| Architectural style | Second Empire |
| NRHP reference No. | 78001564 |
| Added to NRHP | May 5, 1978 |
The Michael Majerus House is a special old house in St. Cloud, Minnesota. It was built a long time ago, in 1891. This house is important because it's a great example of a building style called Second Empire. It was added to a list of important places, the National Register of Historic Places, in 1978.
Contents
About the Michael Majerus House
The Michael Majerus House is a three-story building made of brick. It sits on a noticeable corner near downtown St. Cloud. The house has a strong granite base. A very tall, five-story tower stands above the front door, making the house easy to spot.
The walls are made of red brick. The windows have smooth granite sills. Stone decorations are found on the first and second floors. These decorations form bands and arched window frames. They are carved with detailed flowers, swirls, and even cherub faces. Fancy eaves (the parts of the roof that hang over the walls) support the mansard roof. This special roof covers the third floor of the house.
Main Entrance and Tower Details
A short set of stairs leads to the main entrance. This entrance has double doors and faces west. Right above the doors, on the second floor, is a balcony made of wrought-iron. A dormer (a window that sticks out from a sloping roof) is above the balcony. It has a small triangular top called a pediment and a round window.
A square room, part of the tower, rises above the roof. It has two arched windows on each side. Small panels are below these windows. Below the tower's fifth story, there are decorative wooden supports. The very top of the tower has a pointed roof with round dormer windows. Small decorative tops, called finials, sit on these windows.
Original Carriage House
To the southeast of the main house, there is a separate garage. This building was originally a carriage house. A carriage house was a place where horse-drawn carriages were kept. This building has two stories and a hayloft, which was used to store hay for horses.
History of the Michael Majerus House
The Michael Majerus House was built in 1891. It was a second home for its owner, Michael Majerus. The architect who designed it was Theodore Kevenhoerster. The house cost less than $5,000 to build in 1891.
It's a bit of a mystery why Majerus chose the Second Empire style. This style was not very popular in 1891. It was more common about ten years earlier, right after the American Civil War. In 1891, people usually built houses in the Queen Anne or Richardsonian Romanesque styles.
Historian Charles Nelson thinks that the Second Empire style might have been special to many German American people in Minnesota. Michael Majerus was German American. This style was still used in the 1880s and 1890s for many German American-owned breweries. This might have made it feel familiar or romantic to them.
Preservation Efforts
The house was carefully preserved in the 1970s. This happened after a new owner bought it in 1971. In 2015, the newest owners received an award. They were the fifth owners of the house. They got the award for their own work to restore the house. The outside of the house looks almost exactly the same as it did when it was built in 1891.
See also
 In Spanish: Casa de Michael Majerus para niños
In Spanish: Casa de Michael Majerus para niños



