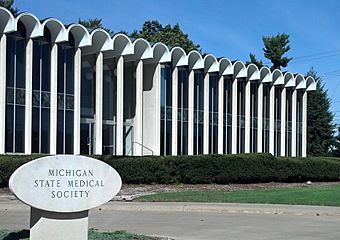Michigan State Medical Society Building facts for kids
Quick facts for kids |
|
|
Michigan State Medical Society Building
|
|
 |
|
| Location | 120 W. Saginaw St., East Lansing, Michigan |
|---|---|
| Area | 3.5 acres (1.4 ha) |
| Built | 1959 |
| Built by | Christman Co. |
| Architect | Minoru Yamasaki |
| Architectural style | Modern Movement |
| NRHP reference No. | 11000864 |
| Added to NRHP | November 30, 2011 |
The Michigan State Medical Society Building is an office building in East Lansing, Michigan. It is located at 120 W. Saginaw Street. This building is special because it was added to the National Register of Historic Places in 2011. This means it is an important historical place in the United States.
Contents
History of the Building
Why the Building Was Needed
The Michigan State Medical Society started in 1866. This group helps doctors and other medical workers connect and work together. For many years, the Society rented different offices. They were first in Detroit and then in Lansing. By the 1950s, the group had grown a lot. They needed a bigger, permanent place to call home.
Designing a New Headquarters
In 1959, the Society bought some land. They hired a famous architect named Minoru Yamasaki to design their new building. This was one of Yamasaki's first big projects outside of the Detroit area. He was known for his modern designs. Construction on the building began in 1959. It was finished and ready to use by 1961.
Changes Over Time
The Michigan State Medical Society has owned this building since it was built. In 1979, they added a new part to the building. This addition is called the "Stockwell Wing." It was also designed by Yamasaki's company. The new wing connects to the main building. It was made to match the original design.
What the Building Looks Like
Modern Design Features
The Michigan State Medical Society Building is a two-story office building. It has a modern style. The building sits back from the road on a small hill. The land around it has different levels, like steps. The front of the building has many thin, white concrete columns. These columns are spaced about five feet apart.
Windows and Walls
Between the columns are tall, tinted glass windows. These windows go from the floor to the ceiling. Between the two floors, there are shiny marble panels. At the very top of the building, the columns connect with curved concrete arches. Inside, these arches create a vaulted ceiling. Below the arches, there are half-circle glass windows.
Entrance and Lobby
At the main entrance, five columns create a covered area. The front door is a little off-center. When you go inside, you enter a tall lobby. There is also a smaller, two-story addition at one end of the building. This part is designed to look like it belongs with the main building.

