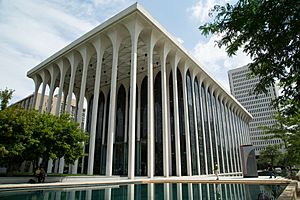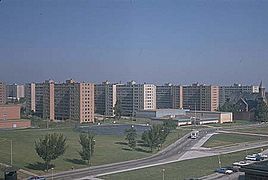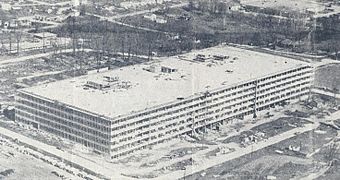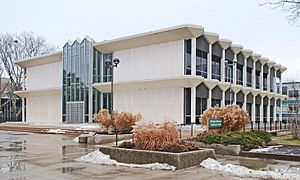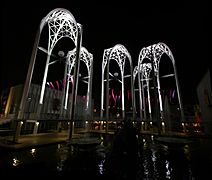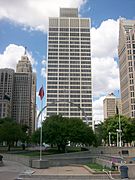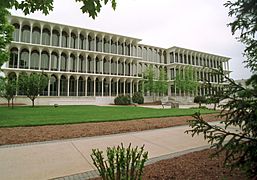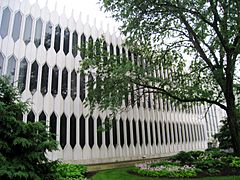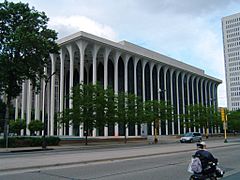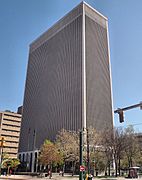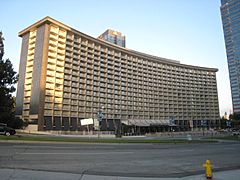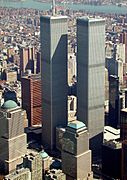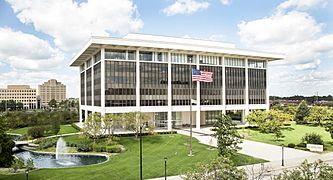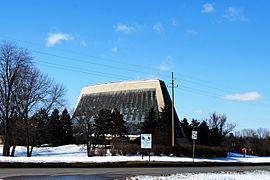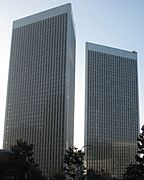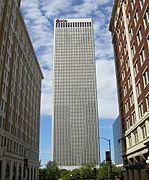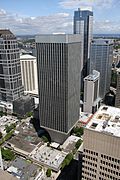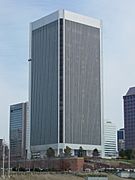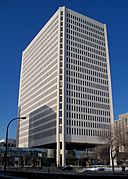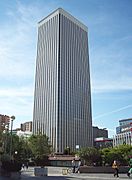Minoru Yamasaki facts for kids
Quick facts for kids
Minoru Yamasaki
|
|
|---|---|
| 山崎 實 | |
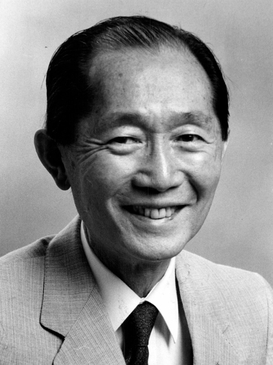 |
|
| Born | December 1, 1912 Seattle, Washington, U.S.
|
| Died | February 6, 1986 (aged 73) |
| Alma mater | University of Washington New York University |
| Occupation | Architect |
| Spouse(s) |
|
| Children | 3, including Taro |
| Buildings |
|
| Projects | Pruitt–Igoe |
| Design | Inspiration by Gothic architecture and usage of narrow vertical windows |
Minoru Yamasaki (born December 1, 1912 – died February 6, 1986) was a famous American architect. He is most known for designing the original World Trade Center in New York City. He also created many other big buildings. Yamasaki was one of the most important architects of the 1900s. He and another architect, Edward Durell Stone, were leaders of a style called "New Formalism". This style often used modern materials with classic designs.
Contents
Early Life and Education
Yamasaki was born in Seattle, Washington. His parents, John and Hana Yamasaki, were immigrants from Japan. His family later moved to Auburn, Washington. He finished high school at Garfield Senior High School in Seattle.
In 1929, he started studying architecture at the University of Washington. He graduated in 1934 with a degree in architecture. To pay for college, he worked five summers at a salmon cannery in Alaska. He earned $50 a month, plus extra for overtime.
After college, in 1934, Yamasaki moved to Manhattan, New York. He wanted to avoid the anti-Japanese feelings that were common at the time. He started with very little money but soon found work as a draftsman and engineer. He also studied for a master's degree in architecture at New York University.
He got a job with an architecture firm called Shreve, Lamb & Harmon. This firm designed the famous Empire State Building. During World War II, many Japanese-Americans were sent to special camps. Yamasaki's firm helped him avoid this. He also helped his parents stay safe in New York City.
Later, Yamasaki worked for other firms before moving to Detroit in 1945. In 1949, he started his own architecture company, Yamasaki & Associates. His company designed many buildings until it closed in 2009.
Designing Famous Buildings
Yamasaki's first internationally known design was the Pacific Science Center in Seattle. It was built for the 1962 Seattle World's Fair and has famous arches.
One of his first big projects was the Pruitt–Igoe housing project in St. Louis in 1955. This building was made of concrete and looked very modern. However, it had many problems and was torn down in 1972. Some historians say its destruction marked the end of a certain style of modern architecture.
The World Trade Center
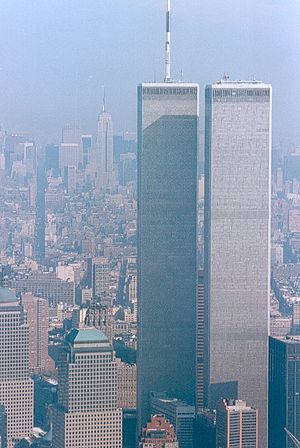
In 1964, Yamasaki was chosen to design the World Trade Center in New York City. The two towers were very tall, about 1,360 feet (415 meters) high. Construction started in 1966, and the first tower was finished in 1970.
Many of Yamasaki's buildings, including the World Trade Center, had narrow vertical windows. This design was partly because he had a fear of heights. The narrow windows helped him feel safer in tall buildings.
The World Trade Center also had a special elevator system. Instead of one large elevator shaft, Yamasaki created "Skylobbies". These were transfer floors where people could switch to different elevators. This system saved a lot of space, making more room for offices. The elevators were also very fast, moving at 1,700 feet per minute.
Other Important Designs
- In 1955, he designed a sleek terminal at St. Louis Lambert International Airport.
- He designed the Dhahran International Airport in Saudi Arabia in 1959.
- The Reynolds Company asked him to design an aluminum-covered building in Southfield, Michigan. This building showed off the strength and beauty of aluminum.
- In 1978, Yamasaki designed the Federal Reserve Bank of Richmond tower in Richmond, Virginia. It looked similar to the World Trade Center, with its narrow windows.
- He helped plan the campus for the University of Regina in Canada, designing its first three buildings between 1963 and 1967.
- Yamasaki also designed two important synagogues: North Shore Congregation Israel in Illinois (1964) and Temple Beth El in Michigan (1973).
Personal Life
Minoru Yamasaki was married three times. His first wife was Teruko "Teri" Hirashiki. They married in 1941 and had three children: Carol, Taro, and Kim. They divorced in 1961.
He then married Peggy Watty, but they divorced two years later. In 1969, he remarried Teruko. Yamasaki passed away from stomach cancer on February 6, 1986, when he was 73 years old.
Honors and Legacy
- Yamasaki became a Fellow of the American Institute of Architects in 1960. This is a high honor for architects.
- He won the American Institute of Architects' First Honor Award three times for his excellent designs.
- He was featured on the cover of TIME magazine in 1963, showing how famous he was.
- You can find many of Yamasaki's old papers, drawings, and photos at the Walter P. Reuther Library. These materials help researchers learn about his work and life.
Gallery
-
The former Pruitt–Igoe housing project, St. Louis, 1954 (demolished 1972–1976)
-
McGregor Memorial Conference Center at Wayne State University, Detroit, 1958
-
Pacific Science Center, Seattle, 1962
-
One Woodward Avenue, Detroit, 1962
-
Irwin Library at Butler University, Indianapolis, 1963
-
The Conservatory of Music at Oberlin College, Oberlin, Ohio, 1963
-
Northwestern National Life Building, Minneapolis, 1965
-
One M&T Plaza, Buffalo, New York, 1966
-
Century Plaza Hotel, Los Angeles, California, 1966
-
The original World Trade Center, 1970–1971 (destroyed in 2001)
-
Horace Mann Educators Corporation, Springfield Illinois, 1972
-
Century Plaza Towers, Los Angeles, 1975
-
Rainier Tower, Seattle, 1977
-
100 Washington Square, Minneapolis, 1982
-
Torre Picasso, Madrid, 1988
Images for kids
-
Pruitt–Igoe housing project, St. Louis, 1954 (demolished 1972–1976)
See also
 In Spanish: Minoru Yamasaki para niños
In Spanish: Minoru Yamasaki para niños
 | Jessica Watkins |
 | Robert Henry Lawrence Jr. |
 | Mae Jemison |
 | Sian Proctor |
 | Guion Bluford |


