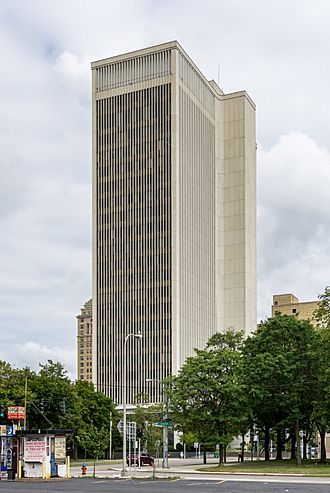- This page was last modified on 17 October 2025, at 10:18. Suggest an edit.
One M&T Plaza facts for kids
| M&T Bank Center | |
|---|---|

One M&T Plaza, in Buffalo, New York
|
|
| General information | |
| Status | Complete |
| Type | Office |
| Location | 1 M&T Plaza Buffalo, NY, USA |
| Coordinates | 42°53′02″N 78°52′27″W / 42.8838°N 78.8742°W |
| Construction started | 1964 |
| Completed | 1966 |
| Cost | US$ 16 million |
| Height | |
| Roof | 97.0 m (318.2 ft) |
| Technical details | |
| Floor count | 21 |
| Floor area | 80,000 m2 (860,000 sq ft) |
| Lifts/elevators | 9 |
| Design and construction | |
| Architect | Minoru Yamasaki |
| Structural engineer | Worthington, Skilling, Helle & Jackson |
One M&T Plaza is a tall office building in Buffalo, New York. It is the main home for M&T Bank in Erie County. This building has 21 floors and was finished in 1966. It was designed by a famous architect named Minoru Yamasaki.
The building is built in a style called "International style." This means it has a simple, clean look with straight lines and often uses materials like glass and steel. The steel used to build One M&T Plaza was made right there in Buffalo by Bethlehem Steel. The bottom part of the building is made of beautiful white and green marble. Inside, you can see a type of stone called travertine. Outside, there's a large open area called a plaza, which is about 75 feet by 225 feet.
Building History
Before One M&T Plaza was built, three other important buildings stood on the same spot. These buildings were:
- The Richmond Hotel, which was there from 1887 to 1888.
- The Iroquois Hotel, also known as the Gerrans building, which stood from 1889 to 1940.
- The Bond Clothing Company Building, which was there from 1940 until 1964, just before One M&T Plaza was constructed.
More Pictures
See also
 In Spanish: One M&T Plaza para niños
In Spanish: One M&T Plaza para niños

