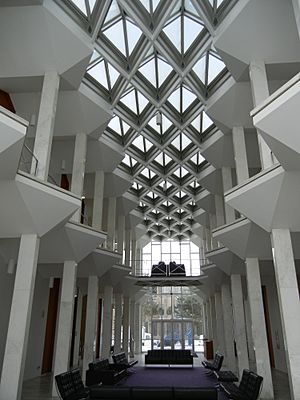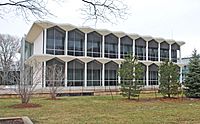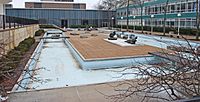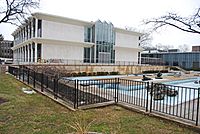McGregor Memorial Conference Center facts for kids
|
McGregor Memorial Conference Center
|
|
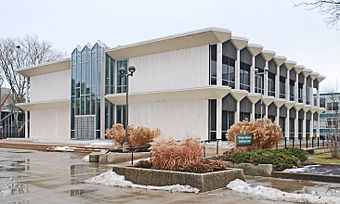
Front of McGregor Center
|
|
| Location | 495 Ferry Mall Detroit, Michigan |
|---|---|
| Built | 1958 |
| Architect | Minoru Yamasaki |
| Architectural style | International Style |
| NRHP reference No. | 10001023 |
Quick facts for kids Significant dates |
|
| Added to NRHP | December 13, 2010 |
| Designated NHL | February 27, 2015 |
The McGregor Memorial Conference Center is a cool building located at 495 Ferry Mall. You can find it on the campus of Wayne State University in Midtown Detroit, Michigan. It was finished in 1958.
This building was the very first big project for a famous Japanese-American architect named Minoru Yamasaki. It was special because it showed a change in his style. He moved from a common style called International Style to a new one known as New Formalism. Because of its unique design, the building was named a National Historic Landmark in 2015. This means it's a really important place in American history and architecture!
A Special Building's Story
The McGregor Memorial Conference Center was built with money from the McGregor Fund. This fund was created in memory of Tracy W. and Katherine McGregor. They started the fund in 1925. The McGregor Fund wanted the building to be a "community conference center." It was meant for groups of people who wanted to help others.
So, Wayne State University hired architect Minoru Yamasaki in August 1955. This job came after Yamasaki had been sick for a long time and then traveled to Japan. It was his first chance to try out his new ideas about architecture. The Center was finished in 1958. Right away, people loved it! Architecture magazines called it "delightful" and "refreshing." The American Institute of Architects even gave Yamasaki an award for his design. Over the next seven years, Yamasaki designed three more buildings for Wayne State's campus. These included the Education Building, Prentis Hall, and DeRoy Auditorium.
What the Building Looks Like
The McGregor Memorial Conference Center is a two-story building that looks the same on both sides. It's covered with a beautiful white stone called travertine marble. The building sits on a raised platform made of Mankato stone. Around it, there's a cool reflecting pool and a garden that sinks into the ground. These wrap around two sides of the building.
You'll notice a triangle shape used a lot in the design, both outside and inside. When you go inside, there's a bright entry hall with a skylight above. This hall divides the inside space into two parts. On either side, there are two levels of conference rooms.
The McGregor Center has 11 meeting rooms. It also has a large auditorium that can hold 600 people. There's a big reception area that's about 2,500 square feet (232 square meters). Plus, there's an exhibit space that's about 3,500 square feet (325 square meters). The conference rooms can be joined together to fit different-sized groups. Inside, you'll see white marble floors, red carpets, and black leather chairs designed by Mies van der Rohe.
Gallery
See also
 In Spanish: McGregor Memorial Conference Center para niños
In Spanish: McGregor Memorial Conference Center para niños
 | Janet Taylor Pickett |
 | Synthia Saint James |
 | Howardena Pindell |
 | Faith Ringgold |


