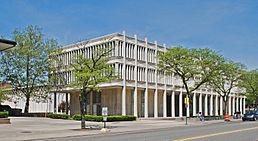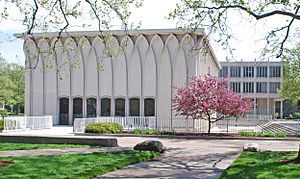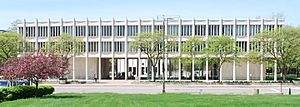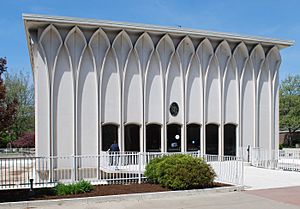Prentis Building and DeRoy Auditorium Complex facts for kids
Quick facts for kids |
|
|
Prentis Building and DeRoy Auditorium Complex
|
|

View from Cass Avenue. Prentis Building is on right; the DeRoy Auditorium is behind and to the left.
|
|
| Location | 5201, 5203 Cass Avenue Detroit, Michigan |
|---|---|
| Built | 1962-1964 |
| Architect | Minoru Yamasaki |
| Architectural style | International Style |
| NRHP reference No. | 11000222 |
| Added to NRHP | May 3, 2011 |
The Prentis Building and DeRoy Auditorium Complex includes two important buildings. These are the Meyer and Anna Prentis Building and the Helen L. DeRoy Auditorium. They are located at Wayne State University in Detroit, Michigan.
These buildings were constructed between 1962 and 1964. They were designed by a famous architect named Minoru Yamasaki. He made sure the buildings worked well together. They also looked good together and fit the space. Yamasaki was exploring new ideas in architecture at this time. He used things like light, shadows, and water pools. This helped make the buildings feel softer and more inviting. The complex was added to the National Register of Historic Places in 2011. This means it's a special place in history.
Contents
History of the Buildings
In 1955, Wayne State University hired architect Minoru Yamasaki. They wanted him to design the McGregor Memorial Conference Center. This was a big project for Yamasaki. He had just returned from a trip to Japan. He was full of new ideas for how buildings should look and feel.
Yamasaki also created a master plan for the university's campus in 1957. This plan suggested closing streets to cars. It aimed to create a campus with lots of walking areas. Even though not all of his ideas were built, Yamasaki designed four buildings on campus. These include the McGregor Center and the two buildings in this complex.
The McGregor Center opened in 1958. It was praised by many architecture magazines. Yamasaki even won an award for its design. This building helped make him famous. It showed he was a master of the International Style of architecture.
Yamasaki started designing the Prentis Building and DeRoy Auditorium in the late 1950s. They were planned for a spot across from the Detroit Public Library. This area was once an open space called the War Memorial Mall. Part of this mall was where Michigan Governor G. Mennen Williams grew up.
Meyer and Anna Prentis Building
The Meyer and Anna Prentis Building was built for Wayne State's Business School. The school was growing very fast. In 1946, it had 459 students. By 1964, it had over 1,400 undergraduate students. It also had 429 graduate students and 55 teachers.
Construction on the building began on August 1, 1962. The new business school opened on January 28, 1964. The building cost $2.3 million to build. This money came from Meyer L. and Anna Prentis. The building was named after them a year and a half later. The Business School used this building until 2018. Then, it moved to a new location.
Helen L. DeRoy Auditorium
The Helen L. DeRoy Auditorium was built at the same time. It cost about $600,000 to construct. Part of the money came from a gift of $323,000. This gift was from the Helen L. DeRoy Foundation.
Work on the auditorium also started on August 1, 1962. It opened on March 3, 1964. It was meant for the Business School. However, it has always been used by the whole university. It serves as a large lecture hall for many different classes.
About Meyer Leon Prentis
Meyer Prentis was born in Lithuania in 1886. He moved to St. Louis with his family when he was two. He studied accounting and finance in college. In 1911, he started working for General Motors. He became the company's treasurer in 1919. He held this important job until he retired in 1951.
In 1914, Meyer married Anna Sylvia Steinberg. They had four daughters. Meyer Prentis was very generous. He helped start the United Foundation of Greater Detroit. He also supported the Jewish Welfare Federation. He was a founding member of the Advisory Committee for Wayne State's new business school. Meyer Prentis passed away in 1970, and Anna died in 1974.
About Aaron and Helen DeRoy
Aaron DeRoy was born in Pittsburgh in 1880. He became a dentist. His wife, Helen Lowentritt DeRoy, was born in 1882. Her father made a lot of money in the oil business. This made Helen a very wealthy young woman.
Aaron DeRoy later became interested in cars. He sold electric cars, then gas cars. He became a distributor for Studebaker. In 1922, he retired and moved to Detroit. But in 1923, he started his own car company. It sold Hudson-Essex automobiles. Aaron DeRoy led his company until he died in a car accident in 1935.
After Aaron's death, Helen DeRoy took over his financial business. She sold the car company in the early 1940s. Then, she started the Helen L. DeRoy Foundation. This foundation helped fund many big projects. It helped expand the Jewish Community Center. It also helped build a theater. The foundation gave money to several Wayne State buildings. It also created scholarships for students. Helen DeRoy lived until 1977.
Building Design and Features
The Prentis Building and Helen L. DeRoy Auditorium are right next to each other. The Prentis Building faces Cass Avenue. It is across from the Detroit Public Library. The DeRoy Auditorium is about 30 yards behind the Prentis Building. The two buildings are connected by an underground tunnel.
Meyer and Anna Prentis Building Design
The Prentis Building is a rectangular building. It has three stories and a flat roof. It is built in the International Style. A wide opening on the ground floor splits the building into two parts. This opening lets you see the DeRoy Auditorium from Cass Avenue.
The first floor is covered in light-colored travertine marble. The second and third floors use cast concrete panels. Thin windows are set between these panels. The lower floor is set back a bit from the upper floors. Thin columns made of concrete and marble chips go around the first floor. They support the upper two floors. These columns continue up to the top of the building.
On the north side of the first floor is a study hall. It has tall glass panels. The south side has offices. The walkway in the middle has plants and a bench. The second and third floors are used for offices. Stairs from the walkway lead to the basement. This level has classrooms and lockers for the Business School. The building has about 65,000 square feet (6,000 m2) of classroom space. A tunnel in the basement connects it to the DeRoy Auditorium.
Helen L. DeRoy Auditorium Design
The DeRoy Auditorium is a nearly square building with two stories. It has no windows. It has a flat roof with wide, overhanging edges. The outside walls are covered in narrow, gray concrete panels. These panels have white marble chips.
On all four sides, there are raised ribs. These ribs look like Gothic arches near the roof. The ribs stick out about four inches at the bottom. But they get deeper as they go up. Near the top, they stick out almost two feet. These wide eaves and curving ribs create cool shadows. The arch design is similar to Yamasaki's work on the United States Science Pavilion. He designed that for the 1962 World's Fair in Seattle.
The building is surrounded by a reflecting pool. It is about three feet deep and twenty-two feet wide. There are planters and benches around the pool. (The pool is now dry). Shallow stairs allow access on the north and south sides. Bridges on the east and west sides also lead to the building. There is also the tunnel from the Prentis Building. The bridges are paved with marble chips. This makes them different from the sidewalk.
Inside, a small lobby leads to two auditoriums. One is on the first floor and seats 400 people. The other is in the basement and seats 300 people. Both auditoriums slope down towards a stage. They have seating in three sections with two aisles. Restrooms are on the lower level. The underground tunnel to the Prentis Building is also there.
Architectural Style and Influence
In the 1950s and 1960s, Detroit was a hub for Modernist architecture. Many famous architects worked there. These included Yamasaki, Eero Saarinen, and Alden B. Dow. Yamasaki wanted his buildings to stand out. He started adding decorations and using historical shapes like arches and columns. He also played with light and shadow. He often included pools and gardens in his designs.
These buildings show how Yamasaki developed his unique style. They were built when he was becoming very famous. During this time, he also received commissions for the United States Science Pavilion. Later, in 1963, he was chosen to design the original World Trade Center in New York City.
 | Selma Burke |
 | Pauline Powell Burns |
 | Frederick J. Brown |
 | Robert Blackburn |




