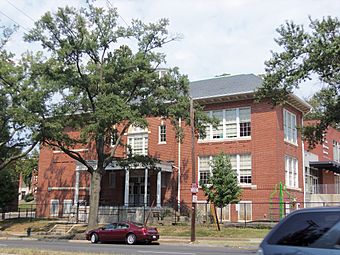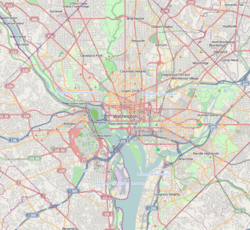Military Road School facts for kids
Quick facts for kids |
|
|
Military Road School
|
|

Military Road School in 2013
|
|
| Location | 1375 Missouri Ave., NW Washington, D.C. |
|---|---|
| Built | 1911–1912 |
| Architect | Snowden Ashford |
| MPS | Public School Buildings of Washington, DC MPS |
| NRHP reference No. | 03000674 |
| Added to NRHP | July 25, 2003 |
The Military Road School is an important historic building in Washington, D.C.. It is located in the Brightwood neighborhood. This building was added to the National Register of Historic Places in 2003. This means it is a special place recognized for its history.
Since 2003, the building has been home to the Latin American Montessori Bilingual Public Charter School.
A School for Freedom
The Military Road School first opened its doors in 1864. It was created to educate African Americans who were no longer enslaved. The school was built on land that used to be part of Fort Stevens. This fort was important during the American Civil War. Many formerly enslaved people settled near forts like Fort Stevens for safety and to find work.
This school was one of the very first in Washington, D.C., to teach African American students. This happened after the United States Congress allowed for their education. Students came from the local neighborhood and from other parts of Northwest Washington. Some even traveled from Montgomery County, Maryland. The school stayed open for many years. It closed in 1954. This was when the Brown v. Board of Education decision made it illegal to have separate schools for different races in the United States. This decision meant all public schools had to allow students of all races to learn together.
What the School Looks Like
The front part of the Military Road School building was designed by Snowden Ashford. It was one of the first buildings planned by the city's architecture office, which started in 1909. Its design was also reviewed by a special group that looked at building plans, formed in 1910.
The school building has two and a half stories. It is made of red brick. It also has decorative panels made of stucco (a type of plaster) and limestone (a natural stone). The building is one room wide and has a main entrance porch in the middle. Large windows with many small panes are on the front and sides. These windows let in a lot of natural light. The back of the building has special recessed brick panels. The roof is gently sloped and has wide, decorative edges called eaves. On top of the roof, there is an eight-sided tower called a cupola. A large, modern addition was built behind the original school in 2009.
 | Delilah Pierce |
 | Gordon Parks |
 | Augusta Savage |
 | Charles Ethan Porter |


