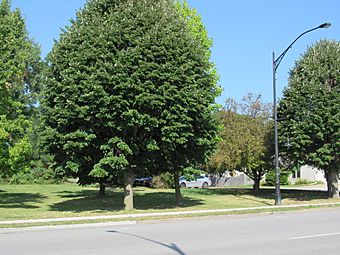Miller Building (Davenport, Iowa) facts for kids
Quick facts for kids |
|
|
Miller Building
|
|

The building was located near this grove of trees.
|
|
| Location | 724 Harrison St. Davenport, Iowa |
|---|---|
| Area | less than one acre |
| Architectural style | Late Victorian |
| MPS | Davenport MRA |
| NRHP reference No. | 83002471 |
| Added to NRHP | July 7, 1983 |
The Miller Building was an important old building in Davenport, Iowa. It was added to the National Register of Historic Places in 1983. This list helps protect special places in the United States.
Contents
A Look Back: The Building's Story
Who Built It?
Dr. William Miller built this building around 1885. He was a doctor and used the first floor for his medical office. He also lived upstairs on the second floor.
What Was It Used For?
Over the years, many different businesses used the building. It was part of a row of shops on Harrison Street. In 1985, the building and others nearby were taken down. A new building was built there, which became a daycare center.
Building Style: What It Looked Like
Victorian Design
The Miller Building was a two-story building made of brick. It was built in the Late Victorian style. This style was popular when Queen Victoria ruled England. The building showed off the many ways brick could be used in Davenport's buildings.
Special Features
The front of the building, called the façade, had three main sections. It also had a fancy cast iron shop front. You could see special round-arch windows with a keystone at the top. The roofline had a decorative corbelled cornice, which is a fancy ledge. A part was also added to the back of the building later.



