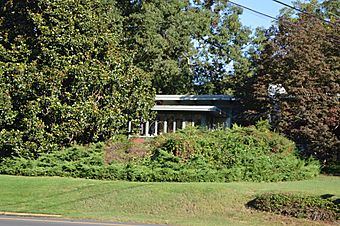Milton Small House facts for kids
Quick facts for kids |
|
|
Small House
|
|

Front
|
|
| Location | 310 Lake Boone Trail, Raleigh, North Carolina |
|---|---|
| Area | less than one acre |
| Built | 1951 |
| Built by | Frank Walser |
| Architect | G. Milton Small |
| Architectural style | Miesian |
| MPS | Early Modern Architecture Associated with NCSU School of Design Faculty MPS |
| NRHP reference No. | 94001086 |
| Added to NRHP | September 21, 1994 |
The Milton Small House, also known as the Small House, is a special modern home. It was built in 1951 on a steep hill in Raleigh, North Carolina. This house is so important that it was added to the National Register of Historic Places in 1994. This list includes buildings that are important to American history and architecture.
Contents
Discovering the Small House: A Modern Home
The Small House is a great example of modernist architecture. This style of building became popular in the mid-20th century. It often features simple shapes, open spaces, and new materials. The house sits on Lake Boone Trail in Raleigh. Its unique design helps it fit into the hillside.
Who Was G. Milton Small?
The Small House was designed by a famous architect named G. Milton Small (1916–1992). He was a very important person in modern architecture. Small taught at the North Carolina State College School of Design. Many architects from the 1940s to the 1960s taught there.
Small learned from a very famous architect named Ludwig Mies van der Rohe. He studied with him at the Illinois Institute of Technology. After his studies, Small moved to Raleigh in 1948. He designed the Small House to be his own family's home.
Building the Small House
G. Milton Small worked with a builder named Frank Walser to construct the house. Small and Walser even worked together for a while. They built other homes in a neighborhood in Raleigh called Drewry Hills. Their partnership helped bring modern designs to the area.
What Does the Small House Look Like?
When it was first built, the Small House had a simple shape. It was like a "T" and had a flat roof. Most of the main living areas were in one long room. This room had sliding doors that opened onto a large screened porch. This design made the inside feel connected to the outdoors.
The inside of the house used many different kinds of wood. Some of these woods were quite rare. The design of the house showed ideas from Mies van der Rohe. For example, the way the roof and floor were held up by posts. Also, the large open living area that connected to outdoor spaces. The Raleigh Historic Development Commission said the Small House was the first building in Raleigh to show Mies's design ideas.
Changes Over Time
In 1961, G. Milton Small designed an addition to the house. This addition added more bedrooms to the sides of the house. It also created separate living and dining rooms. These changes made the house larger and more useful for his family.



