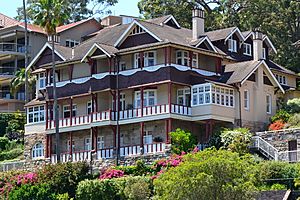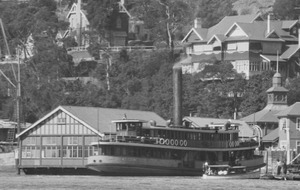Monterey, Mosman facts for kids
Quick facts for kids Monterey |
|
|---|---|

Monterey, pictured in October 2012
|
|
| Location | 1 Avenue Road, Mosman, Municipality of Mosman, New South Wales, Australia |
| Built | 1900–1901 |
| Architectural style(s) | Federation Queen Anne |
| Official name: Monterey; Monterey, residential apartments; Residential apartments | |
| Type | State heritage (built) |
| Designated | 2 April 1999 |
| Reference no. | 367 |
| Type | Historic site |
| Lua error in Module:Location_map at line 420: attempt to index field 'wikibase' (a nil value). | |
Monterey is a special building in Mosman, Australia. It is a heritage-listed residential apartment block. This means it is protected because of its historical importance. It is located at 1 Avenue Road and was built between 1900 and 1901. It is also known as Monterey residential apartments. This building was added to the New South Wales State Heritage Register on 2 April 1999.
Contents
A Look Back: Monterey's Story
Even though Monterey is now an apartment building, it started as a big, fancy home. It was built around 1900-1901 for a local surgeon. Later, the building became run-down. A person named Mr. W. Baker bought it and fixed it up. He turned it into a restaurant and a private hotel. More recently, it has been changed back into apartments for people to live in.
Exploring Monterey's Design
Location and Appearance
Monterey is a very noticeable building in Mosman. It stands out because of its size and height. Its unique style and location on a hillside, surrounded by tall palm trees, add a lot to the look of Mosman Bay. It is placed right above Mosman Wharf. This makes Monterey an impressive three-storey building in the area. It is one of Sydney's most striking examples of its architectural style.
Building Features and Style
Monterey's design mixes different elements in a pleasing way. It shows features of the Federation Queen Anne style. But its large size and hints of the American Shingle style make it even more important.
The building is a three-storey apartment block. The ground floor is made of sandstone. The two upper floors are made of face brick. It has many typical Federation Queen Anne features. These include a complex roof with different angles and gables. The roof is tiled, and some gables have decorative shingles. You can also see beautiful leadlight glass windows.
The building has a three-storey verandah with columns. These columns are single or paired. The lower two verandah levels have open balusters. The top level has flared shingled aprons with more baluster-work on top.
The windows are varied. There are bay windows that stick out. There are also many casement windows with multiple panes of glass. The shingling on the walls gives the building an American Shingle-style look.
Gardens and Walls
The garden around Monterey is terraced. It includes some very tall, thin Washingtonia palm trees. Other Washingtonia palms and a Livistona palm in nearby areas frame the house. Below the garden, there is a sandstone retaining wall along the street. This wall has seven arched entrances for garages.
Current Condition
As of October 2016, the entire Monterey complex appeared to be in excellent condition.
Heritage Listing
Monterey, residential apartments, was officially listed on the New South Wales State Heritage Register on 2 April 1999. This listing helps protect the building and its history for future generations.
 | Shirley Ann Jackson |
 | Garett Morgan |
 | J. Ernest Wilkins Jr. |
 | Elijah McCoy |


