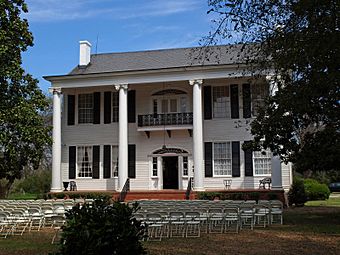Montgomery–Janes–Whittaker House facts for kids
Quick facts for kids |
|
|
Montgomery–Janes–Whittaker House
|
|

The house in 2010
|
|
| Nearest city | Prattville, Alabama |
|---|---|
| Area | 4 acres (1.6 ha) |
| Built | 1822–1844 |
| Architect | Montgomery, William |
| Architectural style | Federal |
| NRHP reference No. | 74000396 |
| Added to NRHP | October 25, 1974 |
The Montgomery–Janes–Whittaker House is a very old and special home. It is also known as Buena Vista. This house is a great example of Federal style building. It is located in Autauga County, Alabama, near Prattville.
This historic house was added to the National Register of Historic Places on October 25, 1974. This means it is an important place to protect. Today, the Autauga County Heritage Association owns the house. They run it as a historic house museum. This lets people visit and learn about its past.
History of Buena Vista House
Building the Buena Vista house started a long time ago, in 1822. One of the first landowners, John W. Freeman or Josiah Huie, began its construction. The next owner, William Montgomery, finished the house in 1844.
Many families have lived in this house over the years. Mary Emma Scott Stewart bought the property in 1910. She bought it from the Montgomery family. Jacob Janes owned the house for only two years after that.
In 1937, the Fred Whittaker family bought the house. They worked hard to make it new again. They also added modern things to the house. The Whittaker family owned it until 1978. Then, M.W. Petrey, Jr. inherited the house.
The house was sold again in 1982 to the Union Camp Corporation. This was a company that made paper. They let the Autauga County Heritage Association take care of the house. Later, another company called International Paper took over Union Camp. In 2007, International Paper gave the house to the association. This helped make sure the house would be saved for the future.
What the House Looks Like
The Buena Vista house is two and a half stories tall. It is made of wood. It has special details on the outside. For example, there are delicate fanlights above the front doors. These are also found in the side gable ends. Fanlights are like a half-circle window with lines that look like a fan.
Inside the house, you can see beautiful plasterwork. This is a special way of decorating walls and ceilings. There is also a spiral mahogany staircase. This grand staircase goes from the first floor all the way up to the attic.
Later, the Stewart family added a large Ionic portico to the front. A portico is a porch with columns. Ionic columns have scroll-like designs at the top. This was part of a style called Colonial Revival. The Whittaker family later changed the portico floor from wood to brick. They also added cast iron to the second-floor balcony.
More to Explore
See also
 In Spanish: Casa Montgomery-Janes-Whittaker para niños
In Spanish: Casa Montgomery-Janes-Whittaker para niños
 | Emma Amos |
 | Edward Mitchell Bannister |
 | Larry D. Alexander |
 | Ernie Barnes |



