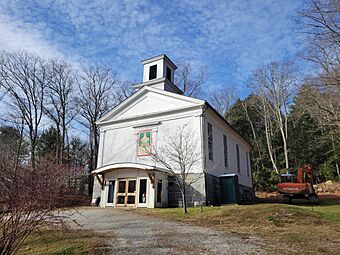Montville Baptist Church facts for kids
Quick facts for kids |
|
|
Montville Baptist Church
|
|

Former Montville Baptist Church
|
|
| Location | 5 Hammertown Rd. Sandisfield, Massachusetts |
|---|---|
| Built | 1839 |
| Architect | Barker, C. & M. Crittenden; Barker, L. & J.P. Bentley |
| Architectural style | Greek Revival |
| NRHP reference No. | 06000936 |
| Added to NRHP | October 12, 2006 |
The Montville Baptist Church, now known as the Sandisfield Arts Center, is a very old and interesting building. It is located at 5 Hammertown Road in Sandisfield, Massachusetts. This building has had many different purposes over the years.
It was first built in 1839 as a Greek Revival style Baptist church. After many years, it became an Orthodox Jewish synagogue. Today, it serves as a community arts center. Because of its long history, the building was added to the National Register of Historic Places in 2006.
Contents
A Building with Many Lives
The former Montville Baptist Church stands in a quiet, rural part of Sandisfield. It is a single-story building made of wood. It sits on a strong granite foundation and has a sloped roof. The outside is covered with wooden clapboards, which are long, thin boards.
What Does It Look Like?
The front of the building has tall, flat columns called pilasters. These go up to a decorative band and a triangular gable. A two-part square tower rises above the roof. The basement level is visible from the front. The main entrance now has four doors at this lower level.
Above the basement, two more pilasters frame a sign that says "Sandisfield Arts Center." Inside, the basement has a space for many activities, including a kitchen and dining area. The upper floor is a large, open room with high ceilings. There is also a special cabinet that was once used to hold a Torah ark, which is a holy item in a synagogue.
From Church to Synagogue
The building was constructed between 1839 and 1842. It was built by the local Baptist community. This group had formed in 1829 by combining two older Baptist groups. For many years, it served as their church.
However, the number of people attending the Baptist church slowly decreased. By 1894, the building was given to a larger Baptist organization. It then sat empty and started to fall apart.
In 1921, a new Jewish community bought the building. Many Jewish immigrants had moved to the area in the years before. This group, called the B'nai Abraham Orthodox Jewish congregation, made changes to the building. They raised it up and put in the current foundation. They also added stairs at the corners. This allowed for separate entrances to different parts of the worship area, which was important for their traditions.
Becoming an Arts Center
The synagogue closed in the 1940s because not enough people were attending. It was briefly used again in the 1980s. However, it still did not have enough members to follow Jewish laws for services.
In 1995, a non-profit group called the Sandisfield Arts Center was formed. Their goal was to save and preserve this historic building. The remaining members of the Jewish congregation officially gave the building to the Sandisfield Arts Center in 1996. Today, it is a lively place for art, music, and community events.
See also
 | John T. Biggers |
 | Thomas Blackshear |
 | Mark Bradford |
 | Beverly Buchanan |



