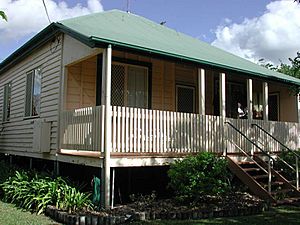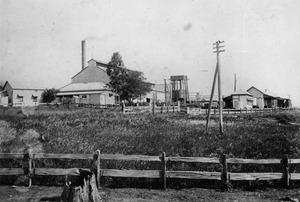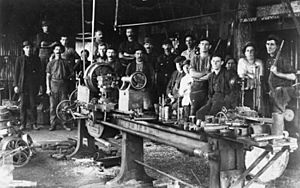Moreton Central Sugar Mill Worker's Housing facts for kids
Quick facts for kids Moreton Central Sugar Mill Worker's Housing |
|
|---|---|

Moreton Central Sugar Mill Worker's Housing at 19 Mill Street, 2015
|
|
| Location | 17 & 19 Mill Street, and 14 & 16 Bury Street, Nambour, Sunshine Coast Region, Queensland, Australia |
| Official name: Moreton Central Sugar Mill Worker's Housing (former) | |
| Type | state heritage (built) |
| Designated | 16 May 2008 |
| Reference no. | 602648 |
| Significant period | 1890s |
| Lua error in Module:Location_map at line 420: attempt to index field 'wikibase' (a nil value). | |
The Moreton Central Sugar Mill Worker's Housing is a special group of old houses. They are found at 17 & 19 Mill Street, and 14 & 16 Bury Street in Nambour, Queensland, Australia. These homes are important because they show us what life was like when the sugar industry was very big in Nambour. They were added to the Queensland Heritage Register on 16 May 2008. This means they are protected because of their historical value.
Contents
History of the Sugar Mill and its Homes
These timber houses tell the story of the sugar industry in Nambour. Sugar was a huge part of the local economy from 1897 to 2003. The cottages on Mill Street were for important staff members. The larger house on Bury Street was where the mill manager lived.
The Start of Sugar in Maroochy
Growing sugar cane in the Sunshine Coast area started slowly. Between 1865 and 1880, only a few people tried it. But in 1880, sugar prices went up. People also heard about a new railway line coming. This made more farmers want to grow sugar cane.
Farmers in the Maroochy Shire needed a central sugar mill. A central mill would process sugar cane from many small farms. This was different from the old "plantation system." That system used large areas of land and many workers. Queensland's Premier, Samuel Griffith, wanted small farmers to grow sugar. He supported the idea of big central mills.
Building the Central Mill
The first central mill in Queensland opened in 1888. In 1893, a new law helped local companies build more mills. The government would lend money to these companies. The loans were secured by the farmers' land. This meant the farmers promised their land if the loan was not paid back.
The Maroochy region was perfect for a central mill. It had many small farms. By the mid-1880s, many people worked in mixed farming and sugar. After a tough economic time in the early 1890s, sugar offered a new way to make money.
In 1894, farmers met to talk about a central sugar mill. Experts from the government checked the land. They decided there was enough land to support a mill. They also thought Nambour was the best spot. It was on the railway line.
Nambour and the Mill's Opening
Nambour started as a small town in the 1880s. It grew because of the railway. The railway reached Nambour in 1891. The town was then renamed Nambour. Sugar became the main crop for most farms nearby. The mill made Nambour the main business center of the Shire.
The Moreton Central Sugar Mill Company started on December 21, 1894. They bought land for the mill and its houses. Nambour had about 150 people then. The mill was built in 1896. It got water from Petrie Creek. The first sugar was produced in 1897.
Challenges and Changes
The mill had money problems at first. It was hard to get enough sugar cane. The tramway system, which moved the cane, had issues. Horses pulled the cane trucks until 1904. A big drought around 1902 also reduced the cane supply.
In 1899, the government took over the mill's management. This was to help with its money problems. By 1904, the mill still couldn't pay back its loan. The government helped it get more cane. In 1907, the mill became a private company again.
Things got better for the mill after 1914. A law in 1915 helped the sugar industry. The mill expanded and got electricity in the 1920s. A weir (a small dam) was built on Petrie Creek. This helped supply water to the mill and Nambour town.
The Mill's Later Years and Closure
By the 1970s, sugar was Maroochy's biggest industry. But in 1984, the sugar industry faced problems. Tourism then became the biggest industry in Maroochy. Also, land used for sugar cane was being used for new buildings.
The mill was sold several times. It was finally closed in December 2003. It had operated for over 100 years. The mill was taken down in 2004. But some things still remind us of it. These include tram tracks, the staff houses, and the weir on Petrie Creek.
Homes for Mill Staff
Sugar mill companies often provided homes for their senior staff. This was common because many mills were in new or isolated areas. In May 1897, the mill directors decided to build two houses. These were for the mill manager and the secretary. They also planned a building for single workers.
Some people believe the houses at 17 and 19 Mill Street were built in 1897. But there isn't enough proof. They might have been built later, possibly by 1917. These cottages were for senior staff. They were part of the mill's original land. They have been changed over time but are still important.
The house on Bury Street was the second home for the mill manager. It was likely built between 1907 and 1911. This house was larger than the staff cottages. It was improved over the years. During World War II, a tennis court in its garden was dug up for an air raid shelter. The house became known as "Moreton House." Mill managers lived there until the mill closed in 2003.
Description of the Houses
The old Moreton Central Mill staff houses are on high ground. They are just east of where the mill used to be. The manager's house is on Bury Street. The two staff cottages are on Mill Street.
Former Mill Manager's Residence
This house shows how it has changed over time. It is made of timber. It has a main rectangular part and a kitchen wing. The outside walls are covered with timber boards. Some parts of the verandahs have been enclosed. The roof is made of corrugated metal.
At the front, there is a special entrance with a pointed roof. Inside, a large living room connects to bedrooms. The kitchen is in the northwest corner. Some verandahs have been turned into a study or laundry. The house has different wall and ceiling styles. This shows the changes made over the years.
The house sits in a large garden. It has many old trees and plants. There used to be a tennis court, which is now a raised area. Fences and hedges surround the property.
Cottage No. 1: 19 Mill Street
This cottage is built on low steel posts. It is made of timber and covered with weatherboards. It has a pyramid-shaped roof. There is a front verandah facing Mill Street. A kitchen was added to the back.
Inside, a hallway leads from the front door to the living room. Bedrooms open off this hallway. The kitchen is modern. Many parts of the inside have been updated. The windows and steps are also newer.
The cottage has a small garden with grass and plants. Concrete steps lead up to the front entrance from the street. A metal fence surrounds the property.
Cottage No. 2: 17 Mill Street
This cottage is low to the ground, on concrete and brick supports. It is timber-framed and covered with weatherboards. It has a pyramid-shaped roof. There are two extensions at the back.
Concrete steps lead up to the front verandah. The verandah has a painted floor. The front door opens into a central living area. This area connects to the dining room, kitchen, laundry, and bathroom. Two bedrooms are on the west side.
The walls inside are made of timber boards. The ceilings are also timber. Some parts of the house have been updated. The bathroom and kitchen are modern. The garden has grass, garden beds, trees, and shrubs.
Other Features Nearby
A narrow path runs between the two cottages. There are also several small timber and iron sheds around the properties. A vehicle path runs west of the manager's house. A tall rock and concrete wall runs along the front of the cottages on Mill Street. There is also a metal pole with "CANE TRAIN MOVING" signs. Part of the old Moreton Central Sugar Mill Cane Tramway tracks are still in Mill Street.
Why These Houses Are Heritage Listed
The former Moreton Central Sugar Mill Worker's Housing was listed on the Queensland Heritage Register on May 16, 2008. This means it is important for several reasons:
Showing Queensland's History
These houses are rare reminders of the Moreton Central Sugar Mill. They show how the sugar industry grew in Queensland. They also show how sugar helped Nambour become a major town. The industry shaped how the region developed for many years.
Rare and Special Heritage
The sugar industry was very important to the area's economy. But not much of the old mill or its buildings are left. These houses are rare examples of the sugar industry's past. They show a way of life that has now disappeared.
These three houses are the only staff homes built by the Moreton Central Sugar Mill that still exist.
Showing Key Features of Historic Places
As a group, these houses are good examples of homes built specifically for staff. They show how companies often provided housing. This was done to encourage workers to move to new or isolated areas. Providing homes for senior staff was a common practice for sugar mills in Queensland.
The houses also show a "hierarchy" of homes. The manager's house is bigger and has a larger garden. This shows his higher position in the company. The smaller cottages were for less senior staff. Their closeness to the mill also shows that staff lived near their workplace.
 | Emma Amos |
 | Edward Mitchell Bannister |
 | Larry D. Alexander |
 | Ernie Barnes |



