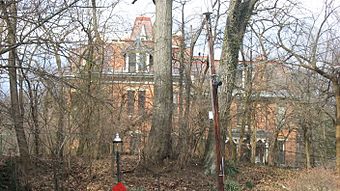Morrison House (Cincinnati, Ohio) facts for kids
Quick facts for kids |
|
|
Morrison House
|
|

Eastern side of the house
|
|
| Location | 750 Ludlow Ave., Cincinnati, Ohio |
|---|---|
| Area | 2.5 acres (1.0 ha) |
| Built | 1873 |
| Architect | Samuel Hannaford |
| Architectural style | Italianate |
| MPS | Samuel Hannaford and Sons TR in Hamilton County |
| NRHP reference No. | 73001463 |
| Added to NRHP | April 3, 1973 |
The Morrison House is a special old home in Cincinnati, Ohio, United States. It was one of the first houses designed by a famous architect named Samuel Hannaford. This beautiful brick house was once owned by a very important person who ran a large food company. Today, it is known as a historic site, which means it's an important place from the past.
Contents
Who Was Thomas Morrison?
Thomas Morrison was born in 1838. He moved from his home in County Antrim in 1860. In Cincinnati, he quickly started working for a company called Morrison and Cardukes. This company was one of many that processed meat, especially pork.
After working there for almost 40 years, Thomas Morrison became the owner in 1897. Under his leadership, his company grew much bigger than most of its rivals. It even became one of the first American meat companies to sell its products to countries like the United Kingdom and other parts of Europe. Thomas Morrison was also married to the daughter of William Procter, who helped start the well-known company Procter & Gamble.
The Architect: Samuel Hannaford
The Morrison House was built in 1873. The last details were finished in 1875. It was one of the earlier homes designed by Samuel Hannaford in the Cincinnati area. At that time, Hannaford was not yet very famous. His own home, the Samuel Hannaford House, was built about ten years before the Morrison House.
However, after Hannaford designed the Music Hall in the late 1870s, he became one of Cincinnati's most important architects. By the end of the 1800s, the Morrison House was just one of many homes Hannaford designed in the Clifton neighborhood. Many other grand Hannaford houses could also be found in wealthy areas like Walnut Hills and Avondale.
Design of the House
The Morrison House is two and a half stories tall. It is made of brick with a slate roof. It also has parts made of wood and stone.
The front of the house has a three-story tower that sticks out. There are also large dormer windows in the roof on each side of the tower. Each section of the second and third floors has two windows. The first floor has a fancy porch. The sides of the porch are made of wood with lots of detailed spindlework. The middle of the porch has a large sandstone archway with Corinthian columns.
All these features give the house an Italianate look. However, it also shows influences from other styles. This is because Samuel Hannaford used many different architectural styles throughout his career.
A Historic Landmark
In 1973, the Morrison House was added to the National Register of Historic Places. It earned this honor because of its special architecture. Seven years later, it was included in a larger group of dozens of buildings designed by Hannaford in Hamilton County. The Morrison House was one of the few in this group that was already on the Register.



