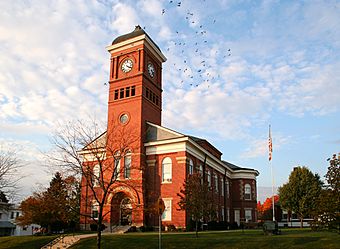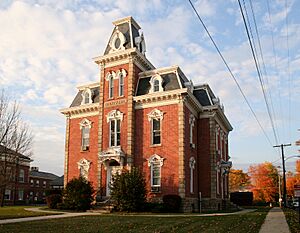Morrow County Courthouse (Ohio) facts for kids
Quick facts for kids |
|
|
Morrow County Courthouse And Jail
|
|

Front and eastern side
|
|
| Location | Courthouse Sq., Mount Gilead, Ohio |
|---|---|
| Area | 2 acres (0.81 ha) |
| Built | 1852 |
| Architect | David Auld; Auld & Miller |
| Architectural style | Greek Revival |
| NRHP reference No. | 74001586 |
| Added to NRHP | July 25, 1974 |
The Morrow County Courthouse is an old and important government building in Mount Gilead, Ohio. It was built a long time ago, in the mid-1800s. This building has been the main courthouse for Morrow County since the county first started. It's so special that it's now a historic site.
Contents
The Story of Morrow County's Courthouse
Why Was Morrow County Created?
Morrow County is one of the newer counties in Ohio. It was formed in 1848 because people living there had a tough time. Their land was part of five different counties, and it was too far to travel to any of the county seats (the main towns where government business happened).
So, to make things easier for everyone, Morrow County was created. The village of Mount Gilead became the county seat. This meant it would be the central place for all county government activities.
Building the First Courthouse and Jail
Before the courthouse was built, county officials used different buildings around Mount Gilead. The law said that $7,000 had to be donated by people, or two years had to pass, before the county could use tax money to build a courthouse and jail.
Most county offices were in a two-story wooden house. The county courts even met in the local Baptist Church! By 1849, enough money was raised. The county started building a jail, which was finished about a year later.
It took a bit longer to start the courthouse. In March 1852, they began looking for builders. The courthouse was officially finished on July 15, 1854.
How the Courthouse Was Used in Early Days
In its early years, the courthouse was a busy place for many community events, not just legal matters. For example, the county's first medical group started there in 1850.
The Universalist church even held their services in the courtroom until 1861. And in the 1870s, the village's spelling bee was held right inside the courthouse!
Changes Over the Years
By 1880, people thought the courthouse looked a bit old-fashioned. A local history book even said it had "little beauty" and suggested making it more modern.
Sixteen years later, in 1896, some big changes happened. The building was made larger, and its front was updated. But the main shape of the building stayed the same.
More changes came during the Great Depression in the 1930s. The government offered money for projects, and Morrow County got a grant. They changed the building's look again and added a new section at the back with another courtroom. No major changes have been made since then.
What Does the Courthouse Look Like?
The Morrow County Courthouse is made of brick and sits on a strong stone base. It has a slate roof and parts made of wood and stone.
Original Design Features
Before the 1896 updates, the front of the courthouse had a small dome-like structure called a cupola. It also had a triangular part called a pediment with a fan-shaped window.
There were also two large columns on each side of the two-story entrance. This style was common in Greek Revival buildings.
Modern Appearance and Details
Today, a tall tower stands where the cupola used to be. This tower has a large clock on all four sides, and a bell rings inside it.
You enter the building through the front, which has a rounded archway. This is different from the original Greek Revival entrance. However, some parts of the original design are still there. For example, flat columns called pilasters on the walls once hid chimneys.
Some areas on the second floor still show how the courthouse looked during its different building stages. At the very top of the building, there's a decorative border called a cornice and a plain frieze. The fifty-foot tower has a pointed decoration called a finial and a pagoda-shaped roof.
Protecting a Historic Place
The Morrow County Courthouse is over 150 years old, but it's still used for its original purpose. Only local government offices work inside its walls. The Morrow County and Mount Gilead village courts continue to hold their sessions in its courtrooms.
In 1974, the courthouse and the old 1850 county jail were both added to the National Register of Historic Places. They earned this special recognition because of their unique and important historical architecture.
Images for kids
 | Precious Adams |
 | Lauren Anderson |
 | Janet Collins |





