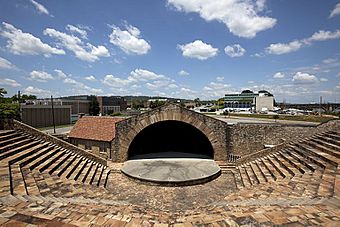Mort Glosser Amphitheater facts for kids
Quick facts for kids |
|
|
Legion Park Bowl
|
|

The amphitheater in 2010
|
|
| Location | 336 1st St., S., Gadsden, Alabama |
|---|---|
| Area | 1 acre (0.40 ha) |
| Built | 1935 |
| Architect | Paul W. Hofferbert |
| Architectural style | English Picturesque |
| NRHP reference No. | 88001581 |
| Added to NRHP | September 28, 1988 |
The Mort Glosser Amphitheater is a special outdoor theater in Gadsden, Alabama, United States. It was once known as the Legion Park Bowl and the Gadsden Municipal Amphitheatre. This historic place was built in 1935. It was added to the National Register of Historic Places in 1988, which means it's an important landmark.
Contents
History of the Amphitheater
Building the Amphitheater
The Mort Glosser Amphitheater was built between 1934 and 1935. It was part of a big project by the Works Progress Administration (WPA). The WPA was a government program during the Great Depression. It helped put many people to work building important public places. This amphitheater was built right next to the Gadsden Municipal Auditorium. Both buildings were located along the Coosa River.
Early Uses and World War II
The amphitheater was first owned by the American Legion. It was called the Legion Park Bowl back then. During World War II, it became a special place for soldiers. It was used as a USO entertainment center. Soldiers stationed nearby at Camp Sibert could come here for fun and relaxation.
Community Events and Renaming
Besides helping soldiers, the amphitheater hosted many other events. People came to watch boxing matches and concerts. There were also plays, fun haunted houses, and political rallies. It was a busy place for the community. In 1986, the City of Gadsden bought the amphitheater. They started to fix it up and make it new again. The city decided to rename it to honor Dr. Mort Glosser. He was a beloved band director at Gadsden High School for many years. Later, he became the superintendent of Gadsden City Schools before retiring in 1975.
Amphitheater Design
Architect and Materials
The Mort Glosser Amphitheater was designed by a local architect named Paul W. Hofferbert. He created a unique and beautiful plan for the building. The amphitheater was built using strong stone. This stone was taken from Lookout Mountain, a nearby natural landmark.
Seating and Stage Area
The seating area of the amphitheater is shaped like half of a hexagon. This design allows many people to have a good view of the stage. The stage is located at the north end of the seating area. Part of the stage is covered by a special timber-frame arch. This arch is called a proscenium arch and is also finished with stone.
Other Features
To the northwest of the stage, there is a club room. It is a rectangular building with a steeply sloped roof. People can enter the amphitheater from behind the seating area. There is a hexagonal gatehouse at this entrance. Another entrance is located next to the club room. This lower entrance is reached through a courtyard with stone walls. The amphitheater can hold about 1600 people for events.
See also
 In Spanish: Anfiteatro Mort Glosser para niños
In Spanish: Anfiteatro Mort Glosser para niños



