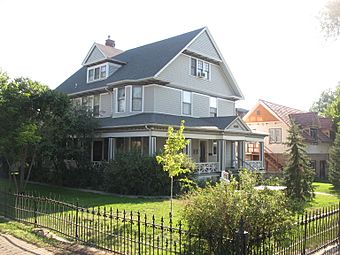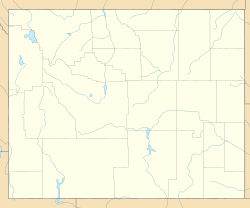Morton Mansion (Douglas, Wyoming) facts for kids
Quick facts for kids |
|
|
Morton Mansion
|
|

Morton Mansion in 2012
|
|
| Location | 425 Center St., Douglas, Wyoming |
|---|---|
| Area | less than one acre |
| Built | 1903 |
| Built by | James Wells |
| Architect | William DuBois |
| NRHP reference No. | 00001644 |
| Added to NRHP | January 11, 2001 |
The Morton Mansion is a historic house in Douglas, Wyoming. It was built in 1903 for the family of John Morton. John Morton was a very successful sheep rancher. He was also an important leader in Douglas. He worked as a banker and was elected to public office. The famous Wyoming architect William DuBois designed this beautiful home.
Contents
History of the Morton Mansion
John Morton was born in Germany as John M. Jenne. He moved to the United States with his parents in 1867. They settled in DeKalb, Illinois. Later, he changed his name to Morton. He worked near the gold mines in Cripple Creek, Colorado. Then, around 1891, he moved to Wyoming. There, he started a sheep ranch.
John Morton's Ranching Success
John Morton quickly became a very big owner of livestock in central Wyoming. He worked with his brother, Jacob Jenne. Together, they ran the Morton-Jenne Sheep Company. Their ranch, the Morton Ranch, grew to be the largest in Converse County.
Building the Family Home
John Morton married Sarah McDermott in 1894. They had five children. Morton asked architect William DuBois to design a house for his family in Douglas. James Wells built the house, and it was finished in 1903.
After moving into town, John Morton became a director at the First National Bank of Douglas. He also helped with other businesses. In 1910, he was elected mayor of Douglas. He also represented Converse County in the Wyoming legislature. John Morton passed away in 1916. His wife and children then took over the family business, which became Mortons, Inc. The family lived in the house until Sarah's death in 1952. After that, the house was used for different purposes. In the 1990s, it was renovated and became a family home again.
Design of the Morton Mansion
The Morton Mansion is a 2-1/2 story house made of wood. It has a porch that wraps around two sides. The house also has different sections that stick out, called bays. A steep, shingled roof covers a full attic.
Special Architectural Details
The porch railing has a cool design with crisscrossing diamonds. The windows are all different shapes and sizes. Some windows on the first floor have pretty stained glass at the top. An fancy cast-iron fence surrounds the property. This fence marks the edges of the double lot where the house sits.
The Morton Mansion was added to the National Register of Historic Places on January 11, 2001. This means it is recognized as an important historical building.



