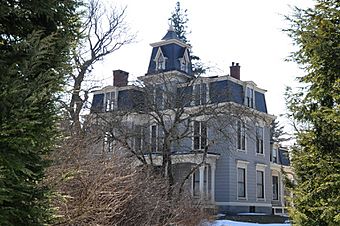Moses-Kent House facts for kids
Quick facts for kids |
|
|
Moses-Kent House
|
|

Moses-Kent House
|
|
| Location | 1 Pine St., Exeter, New Hampshire |
|---|---|
| Area | 5.5 acres (2.2 ha) |
| Built | 1868 |
| Architectural style | Second Empire, Italianate |
| NRHP reference No. | 85002184 |
| Added to NRHP | September 12, 1985 |
The Moses-Kent House is a historic and beautiful home located at 1 Pine Street in Exeter, New Hampshire. It was built in 1868 for a very important local businessman. This house is one of the best examples of Victorian-style homes in the town. It was added to the National Register of Historic Places on September 12, 1985, which means it's recognized as a special historical building.
About the Moses-Kent House
The Moses-Kent House sits southwest of the main town center in Exeter. You can find it where Linden and Pine Streets meet. The house has a really big yard, more than 5 acres in size. About 2 acres of this land are beautifully landscaped, like a fancy garden.
What Does It Look Like?
The main house is a two-and-a-half story building made of wood. It has a special type of roof called a mansard roof. The bottom part of the house is made of strong granite. The outside walls look like they are made of stone blocks, but they are actually wooden siding.
The house mostly shows off a style called Second Empire. This style was popular in the 1800s and often includes mansard roofs. It also has some features from the Italianate style, which uses decorative details. The most eye-catching part of the house is its three-story tower. This tower also has a mansard roof and windows that match the main house.
The property still has its original carriage house, which was built in 1868 too. Inside the house, many of the original features from when it was built are still there. Some parts were also updated in the early 1900s.
Who Lived Here?
The Moses-Kent House was built in 1868 by Henry Clay Moses. He was a successful local merchant who sold wool. To build his grand house, he bought two plots of land and removed the older buildings that were there.
Henry Clay Moses was known for being very generous in his community. He even opened parts of his property to the public. People could visit and enjoy it like a park.
Later, around 1901-1902, a man named George Kent bought the house. He owned the Exeter Manufacturing Company. He made some important changes to the house after he bought it. Some people think that the way the gardens were designed might have been influenced by a famous landscape architect named Frederick Law Olmsted.
 | Emma Amos |
 | Edward Mitchell Bannister |
 | Larry D. Alexander |
 | Ernie Barnes |



