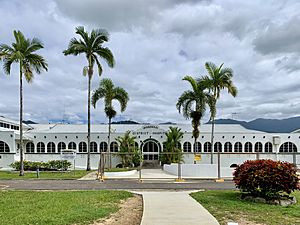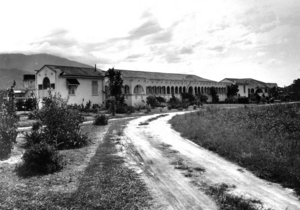Mossman District Hospital facts for kids
Quick facts for kids Mossman District Hospital |
|
|---|---|

Mossman District Hospital, 2020
|
|
| Location | Johnston Road, Mossman, Shire of Douglas, Queensland, Australia |
| Design period | 1919–1930s (interwar period) |
| Built | circa 1930 |
| Architect | Hill & Taylor |
| Architectural style(s) | Spanish Mission |
| Official name: Mossman District Hospital | |
| Type | state heritage (landscape, built) |
| Designated | 12 June 2009 |
| Reference no. | 602713 |
| Significant period | 1920s–1940s |
| Significant components | gate – entrance, garden/grounds, theatre – operating, residential accommodation – nurses' quarters, residential accommodation – doctor's house/quarters, ward – block, residential accommodation – staff quarters |
| Builders | J J Riley |
| Lua error in Module:Location_map at line 420: attempt to index field 'wikibase' (a nil value). | |
Mossman District Hospital is a historic public hospital in Mossman, a town in the Shire of Douglas, Queensland, Australia. It is famous for its beautiful Spanish Mission design, which is unique for a hospital in Queensland. Built around 1930, it is listed on the Queensland Heritage Register because of its special history and design.
Contents
History of the Hospital
The Mossman District Hospital was officially opened on August 23, 1930. It was built by a contractor named J.J. Riley. The design was first created by the government's Department of Public Works but was later changed by Cairns architects Hill & Taylor to give it a special Spanish look.
Why Mossman Needed a Hospital
In the late 1800s, the nearby town of Port Douglas was the main port for the Hodgkinson goldfield. But when a new railway was built from Cairns, Port Douglas became less important. At the same time, the Mossman area became a successful sugar-growing region.
The town of Mossman grew around the Mossman Central Mill, which was built in 1894. After a big cyclone in 1911 damaged Port Douglas, many businesses and services moved to Mossman. By the 1920s, Mossman was the main town in the shire.
Before 1930, the district's only hospital was in Port Douglas. It was run by volunteers and funded by local donations. But as Mossman grew, people wanted a hospital closer to them, especially a maternity hospital for mothers and babies.
A Unique Spanish Mission Design
In 1925, the government created plans for a standard timber hospital. This design was called a "pavilion plan," which meant buildings were spread out to allow for fresh air and sunlight. This was thought to be the healthiest way to build hospitals at the time.
However, the local hospital board hired architects Hill and Taylor to create a new design using concrete. They chose the Spanish Mission style, which was popular in the 1920s. This style, inspired by old Spanish churches in California, features white stucco walls, curved archways, and decorative details.
Hill and Taylor argued that a concrete exterior would be stronger against cyclones and cheaper to maintain. The result was a beautiful hospital that looked grand and picturesque, set against a backdrop of mountains and gardens. It is the only public hospital in Queensland built in this style.
Growing and Changing Over Time
The hospital was an immediate success and quickly became busy. Over the years, new buildings were added to meet the needs of the growing community.
- c. 1936: New quarters for nurses were built. The original nurses' quarters became a new ward for female patients.
- c. 1940: A new operating theatre was constructed.
- c. 1949: New quarters for other staff members were added.
Even with many changes and additions over the decades, the hospital has kept its original layout and unique style. It continues to serve the community as part of Queensland Health.
Architecture and Layout
The Mossman Hospital is a group of low-set buildings surrounded by large lawns and tropical gardens. The main buildings have a distinctive look with white walls, arched windows, and curved parapets (low walls on the edge of the roof).
The Main Buildings from the 1930s
The oldest parts of the hospital share the Spanish Mission style. They are timber-framed buildings with a special reinforced concrete exterior.
- Main Wing (c. 1930): This is the largest and most central building. It has a grand entrance with the words "MOSSMAN DISTRICT HOSPITAL" above it. The walls feature decorative details like moulded Maltese crosses.
- Maternity Wing (c. 1930): A smaller building to the south, it has similar arched verandahs and decorative features as the Main Wing.
- Former Nurses' Quarters (c. 1930): Now used for community health services, this building also has the classic white walls and arched openings.
- Doctor's Residence (c. 1930): A separate house for the doctor, it is built in a similar but simpler style, creating a unified look for the whole hospital complex.
Later Additions
Over the years, other buildings were added, such as a new operating theatre (c. 1940) and more nurses' quarters (c. 1936). While some newer buildings from the 1960s and 1990s have filled in the spaces between the original pavilions, the overall historic feel remains.
The grounds are also an important part of the hospital's design. The complex is entered through decorative concrete gateways that match the style of the buildings. The wide-open lawns and views of the nearby mountains make the hospital a beautiful and peaceful place.
Why is the Hospital a Heritage Site?
Mossman District Hospital was added to the Queensland Heritage Register on June 12, 2009. It is considered important for several reasons.
A Link to Queensland's History The hospital shows how healthcare grew in country towns in the early 20th century. It also tells the story of Mossman's rise as the center of the Douglas Shire, thanks to the success of the sugar industry. The layout of separate buildings connected by walkways is a great example of the "pavilion plan" hospital design, which was popular for creating healthy environments.
Aesthetic and Architectural Value The hospital is very important for its beauty. The Spanish Mission style, with its white walls, arches, and lush gardens, creates a striking and attractive look. It is the only public hospital in Queensland with this design, making it a rare and special place. The fact that even new additions have tried to copy this style shows how much the original design is valued.
 | Chris Smalls |
 | Fred Hampton |
 | Ralph Abernathy |


