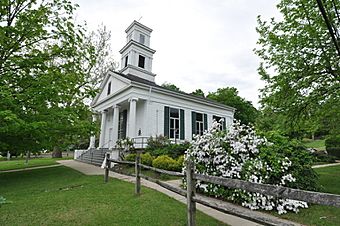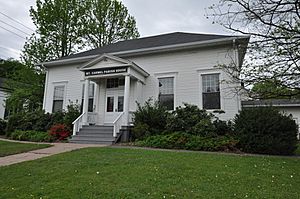Mount Carmel Congregational Church and Parish House facts for kids
Quick facts for kids |
|
|
Mount Carmel Congregational Church and Parish House
|
|
 |
|
| Location | 3280 and 3284 Whitney Ave., 195 Sherman Ave., Hamden, Connecticut |
|---|---|
| Area | 2 acres (0.81 ha) |
| Built | 1840 |
| Architectural style | Colonial Revival, Greek Revival |
| NRHP reference No. | 91001847 |
| Added to NRHP | December 27, 1991 |
The Mount Carmel Congregational Church and Parish House is a group of historic buildings in Hamden, Connecticut. The site includes a church built in 1840 and a parish house (a community building) from 1911.
These buildings are famous for their architecture. The church is a top example of the Greek Revival style in Hamden. The parish house is a great example of the Colonial Revival style. Because of their beauty and history, the buildings were added to the National Register of Historic Places in 1991.
Contents
A Historic Landmark in Hamden
The Mount Carmel Congregational Church buildings are located in the northern part of Hamden. They stand on Whitney Avenue, a main road in the town.
The Church Building
The church, built in 1840, was designed to look like an ancient Greek temple. This style is called Greek Revival.
- Grand Entrance: The front has a large porch with four tall, fluted Ionic columns. This porch supports a triangular roof, which is a key feature of Greek temples.
- Structure: The building is made of wood and has a gabled roof. A two-level square tower rises from the roof, topped with a cross.
- Details: A decorative band called an entablature wraps around the top of the building, adding to its classic look.
The Parish House
Next to the church is the parish house, which was built in 1911. It was designed in the Colonial Revival style, which copies the look of buildings from America's colonial period. Its columned entrance was made to match the grand entrance of the church. The parish house is used for church and community events.
The Church's Long History
The church community, or congregation, first formed in 1757. At that time, Hamden was still a part of New Haven.
Their first church building, called a meeting house, was very important. In 1786, it was where the very first town meeting for the newly formed town of Hamden was held.
By the 1820s, the community knew they needed a new, larger church. After much planning, they finished the current church building in 1840. Later, in 1870, the inside of the church was updated, and a large pipe organ was installed. The parish house was added in 1911, giving the congregation more space for activities.
See also




