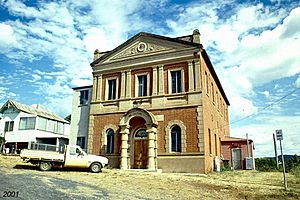Mount Morgan Masonic Temple facts for kids
Quick facts for kids Mount Morgan Masonic Temple |
|
|---|---|

Masonic Temple Mount Morgan, 2001
|
|
| Location | 2 Gordon Street, Mount Morgan, Rockhampton Region, Queensland, Australia |
| Design period | 1900 - 1914 (early 20th century) |
| Built | 1903 |
| Architect | Eaton & Bates |
| Official name: Masonic Temple Mount Morgan | |
| Type | state heritage (built) |
| Designated | 21 October 1992 |
| Reference no. | 600744 |
| Significant period | 1903 (fabric) 1903-ongoing (social) |
| Significant components | furniture/fittings, toilet block/earth closet/water closet, kitchen/kitchen house |
| Builders | Newman Brothers |
| Lua error in Module:Location_map at line 420: attempt to index field 'wikibase' (a nil value). | |
The Mount Morgan Masonic Temple is a special historic building located at 2 Gordon Street in Mount Morgan, Australia. It's a meeting place for a group called the Freemasons. This beautiful building was designed by architects Eaton & Bates and built in 1903. It is now recognized as an important part of Queensland's history.
Contents
A Look Back: The Temple's Story
The Mount Morgan Masonic Temple was built around 1903. It was designed by architects Eaton and Bates from Rockhampton. The building work was done by Newman Brothers. It cost about £1500 to build. Thomas Glen Cornes, who was a founding member of the Mount Morgan Masonic Lodge, helped supervise the construction.
Mount Morgan's Early Days
The town of Mount Morgan grew quickly because of its rich gold mine. This mine became one of the wealthiest gold mines in the world. The Mount Morgan Gold Mining Company Limited was formed in 1886. The town developed fast, with new buildings and services for its growing population. The mine operated until 1990.
Why a Temple? The Freemasons of Mount Morgan
Discussions about starting a Masonic Lodge in Mount Morgan began soon after the town was founded in 1882. A Masonic Lodge is a local group of Freemasons. On May 29, 1888, an official meeting was held to form a lodge. They decided to create a lodge under the Scottish Constitution. The first meeting of the new lodge was held on August 4, 1888, in the local Oddfellows' Hall.
The Lodge met in several different places over the years. In 1896, members decided it was time to buy land and build their own Masonic Hall.
Building the Temple
After they bought land on Gordon Street in 1901, a competition was held to find the best design for the new Masonic Temple. The design by Eaton and Bates from Rockhampton was chosen. The building was completed in 1903.
A newspaper article from 1903 described the new building: "The building is a handsome structure of brick, two stories high. The lower part of the hall can be used as a dining room and for dancing or other events. It cost £1500 and was built by Newman Bros from Rockhampton, following the plans of Eaton and Bates."
Eaton and Bates were a successful architecture team. They designed many buildings across Central Queensland, including hotels and other commercial buildings.
What Does It Look Like?
The Mount Morgan Masonic Temple is a large, two-story building made of brick and concrete. It faces Gordon Street. The front of the building is very grand and looks like a classical temple. It has a triangular top section called a pediment.
Outside the Temple
The front entrance is very noticeable. It has two large columns that support a rounded archway. This archway provides shade over the main double timber doors. Above the doors, there's a rounded window with the words "MASONIC HALL AD 1903" written on it.
On either side of the entrance, there are two rounded windows. The building has decorative concrete details, like blocks and columns, that make it look even more impressive. The triangular pediment at the top has a large eye symbol in the middle, surrounded by leaf-like decorations.
Inside the Temple
On the ground floor, there is a large room called a supper room. This room is used for various social events. The floor above it has been strengthened with large steel beams.
You can reach the upper floor by climbing decorative timber stairs. This floor has an anteroom, which leads into the main lodge room. This lodge room is very well preserved and still has its original furniture. Modern facilities, like toilets and a small kitchen, have been added in separate sections of the building. A small timber kitchen annex is at the back. On one side, there's a two-story addition made of concrete blocks. This addition holds the toilets, a small kitchenette upstairs, and storage space. The original walls and windows of the main building were not changed when this addition was built.
Why This Building is Special
The Mount Morgan Masonic Temple was added to the Queensland Heritage Register on October 21, 1992. This means it's recognized as an important historic place.
This building is important for several reasons:
- It shows how Queensland's history developed. It's a significant example of a Masonic Temple from the early 1900s. It shows how Mount Morgan grew and how Freemasonry spread across Queensland.
- It's a great example of its type. It's a strong and well-built Masonic Temple made of masonry. These types of buildings were important landmarks and social centers in many regional towns.
- It's beautiful to look at. The building has a pleasing design and is considered very attractive. Because it's located on a hilltop, it stands out and is easy to spot.
- It has a special connection to the community. The Masonic Temple has a strong link to the Freemasons in and around Mount Morgan. It's also an early example of a Masonic temple in Queensland.
 | James Van Der Zee |
 | Alma Thomas |
 | Ellis Wilson |
 | Margaret Taylor-Burroughs |

