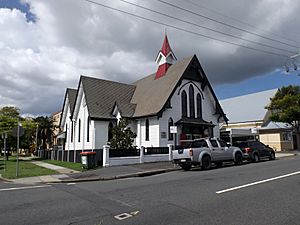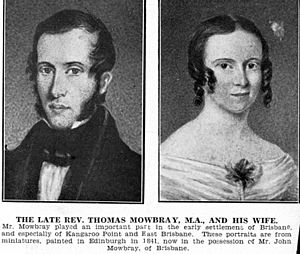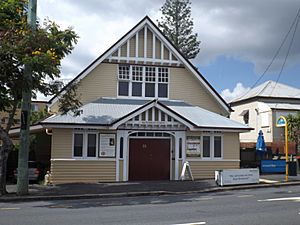Mowbraytown Presbyterian Church facts for kids
Quick facts for kids Mowbraytown Presbyterian Church |
|
|---|---|

Church building in 2015
|
|
| Location | 22-28 Mowbray Terrace, East Brisbane, City of Brisbane, Queensland, Australia |
| Design period | 1870s - 1890s (late 19th century) |
| Built | 1885 - c. 1916 |
| Architect | Alexander Brown Wilson |
| Official name: Mowbraytown Presbyterian Church Group, East Brisbane Presbyterian Church | |
| Type | state heritage (built) |
| Designated | 22 October 1993 |
| Reference no. | 601219 |
| Significant period | 1880s (historical) 1880s-1900s (fabric) |
| Significant components | views to, furniture/fittings, church hall/sunday school hall, tower, apse, church, kindergarten, stained glass window/s, memorial - honour board/ roll of honour, roof/ridge ventilator/s / fleche/s |
| Lua error in Module:Location_map at line 420: attempt to index field 'wikibase' (a nil value). | |
The Mowbraytown Presbyterian Church is a special old church in East Brisbane, Queensland, Australia. It's considered a heritage site, meaning it's important to history. This church was designed by architect Alexander Brown Wilson. It was built in stages, starting in 1885 and finishing around 1916. You might also hear it called the East Brisbane Presbyterian Church. It was officially added to the Queensland Heritage Register on October 22, 1993, recognizing its historical value.
Contents
The Church's Early Days
The Mowbraytown Presbyterian Church was built in late 1885. The land for the church was a gift from Williamina Mowbray. She was the wife of Reverend Thomas Mowbray, who was very important in starting the Presbyterian church in Queensland.
Back in 1851, Reverend Mowbray helped create Queensland's first Presbyterian church in South Brisbane, Queensland. That building is no longer there, but his name lives on with the Mowbraytown Presbyterian Church.
In the 1850s, Reverend Mowbray owned a large piece of land. This land included what is now Mowbray Park and parts of East Brisbane. In 1884, Mrs. Mowbray sold some of this land. The buyer, Josiah Young, then divided it into smaller blocks. This area became known as the Mowbraytown Estate. It gave East Brisbane much of its unique character. In 1885, Mrs. Mowbray bought back two blocks of land. These were at the corner of Geelong Street and Mowbray Terrace. She then donated them to the church.
Building the First Church
The East Brisbane area grew very quickly in the 1880s. This led to the decision to build a church in Mowbraytown. The Mowbraytown church quickly became a strong and independent church. The first church service was held on November 22, 1885. A permanent minister was appointed in March 1886.
The church was designed by Alexander Brown Wilson. He was a new architect in Brisbane and later became an elder (a leader) in the church. A carpenter and contractor named Thomas Gillies built the church. It cost about £600, which included the seats and fencing.
When it was finished in November 1885, the church was about 9.5 meters (31 feet) long and 8.2 meters (27 feet) wide. It could seat 230 people. People entered the building through two porches on either side of the front. The roof was covered with wooden shingles. The windows could open by pivoting, and those at the ends had decorative leadlight borders. A bell, sent all the way from Scotland, was put up in January 1886.
Church Expansions and Additions
In 1888, a small Sunday school hall was built behind the church. This hall later became a kindergarten. In 1899, the northern part of the church's transepts (the arms of the cross-shaped church) was added. A pipe organ was installed in 1902. An electric blower was added to the organ in 1925.
Major changes were made to the church in 1909. The other half of the transepts was completed. A new room for the minister (called a vestry) was built. The main part of the church (the nave) was extended 3 meters (10 feet) closer to the street. The main doors were moved from the sides to the front, and a new entry porch was added. Later, two more porches with side doors were added to the northern transept.
A larger Sunday school hall was built around 1916. This hall is next to the church and faces Mowbray Terrace. The land for this hall was bought in 1904 from Alexander Smith Lang, another church elder.
After the First World War, a special board listing names (an honour board) and a memorial pulpit were placed in the church. The church roof was likely replaced around 1927. The new roof used tiles similar to those on the hall. In 1966, the outside walls were covered with new material and sprayed with a rough concrete finish.
The beautiful leadlight windows at the front of the church were a gift from Alexander Brown Wilson. He designed the church's extensions and both halls. Wilson also designed other Presbyterian buildings in Brisbane. His son, Ronald Martin Wilson, took over as the church architect in 1928.
The Mowbraytown Presbyterian Church has been very important to the community of East Brisbane. It has been a place for spiritual life and social gatherings. The hall has hosted many events. These include church activities, community concerts, ballet and gymnastics classes, meetings, seminars, dances, and children's play groups. It has even been used as a polling booth for elections. Both the church and the hall are well-known landmarks in the area. They are often featured in heritage walking tours of East Brisbane.
What the Church Looks Like
The Mowbraytown Presbyterian Church area includes the church building itself. It has a small kindergarten room attached at the back. There's also a hall next to the church on the east side. All these buildings are on a flat corner block in East Brisbane.
The Church Building
The church is a single-story building made of timber. It has timber buttresses (supports) on the outside. The exterior walls are covered with fibrous cement sheeting and have a rough concrete finish. The roof is very steep and has a pointed shape (gable roof). It also has a twin gable transept (the part that sticks out like the arms of a cross). The roof is covered with asbestos cement tiles in a diamond pattern. A metal spire with a cross on top rises from the south end of the main part of the church (the nave).
A small rounded section (apse) extends to the north. A vestry (room for the minister) is on the west side, and a storage room is on the east. A timber kindergarten room is attached to the north. It has the same covering and a steep gable roof. The church has narrow, tall windows that open outwards. The windows in the nave and transept have leadlight panels. The building rests on concrete stumps. A small roof-like cover (hood) made of timber and asbestos cement tiles is above the round window at the north end of the nave.
The main entrance is at the south end, close to the property line. It has two double timber doors with arched fanlights (windows above the doors). A small roof (awning) supported by timber brackets covers the entrance. The gable above the entrance has a triple window with leadlight panels and a decorative timber frame.
Inside, the church has a ceiling that slopes upwards (raked ceiling) with diagonal timber boards. It has special timber supports (scissor trusses) and arched timber braces in the nave. The double gable transept is separated by timber columns and pointed arches. The inside of the transept is divided into four gabled sections. The walls are made of tongue and groove timber above a lower panel (dado) of silky oak wood. A large pointed arch leads to the apse, which holds a large pipe organ. Above the organ is a round leadlight window. A pointed arch door on the west side opens to the vestry. The church has beautifully carved silky oak altar, pulpit, rail, and high-backed chairs. A timber screen separates the entrance area from the main seating area (nave). The timber pews (benches) appear to be original.
The Hall Building
The hall is also a single-story timber building. It has a steep gable roof with asbestos cement tiles in a diamond pattern. It also has roof vents and terracotta ridges. The east and west sides of the roof have a lower slope. The front and back sections have lower hip roofs. The building stands on concrete stumps. The lower part of the walls is covered with weatherboard, and the upper part with chamferboard. It has twin windows that pivot in the middle, with colored glass fanlights above them.
The main entrance to the hall is at the south end, at footpath level. It has a central gable entry with double timber doors that fold inwards. There's a long, narrow fanlight above the doors, with decorative timber brackets. The higher gable behind has four sash windows with colored glass inserts and a timber panel above.
Inside, the hall has a diagonally boarded raked ceiling. There's a flat section with decorative vents at the top. The hall has a timber floor and tongue and groove walls. There's a raised stage and side partitions with double timber doors on either side. Timber posts with arched brackets separate the side aisles. The central entry has a room on either side. The back section of the hall has a small kitchenette.
Fences and Gates
The property has a concrete post fence with round tops and iron gates on Mowbray Terrace. It also has a timber and wire fence on Geelong Street.
Why This Place is Special
The Mowbraytown Presbyterian Church Group was added to the Queensland Heritage Register on October 22, 1993. It met several important requirements:
- It shows how Queensland's history developed.
The church is important because it shows how the Presbyterian church grew in Brisbane in the late 1800s.
- It shows the main features of this type of place.
The Mowbraytown Presbyterian Church Group, including the church and both halls, is a great example of a suburban church group from the late 1800s and early 1900s in Brisbane.
- It has great beauty and design.
The church group is valued by the Brisbane community for its beauty. This includes how the buildings fit into the Mowbray streetscape and the East Brisbane area. The inside of the church is also beautiful, with its timber work, leadlight windows, furniture, organ, and special decorations. The whole group of buildings looks complete and works well together.
- It is connected to important people or groups in Queensland's history.
The Mowbraytown Presbyterian Church Group is specially connected to architect AB Wilson. He made important contributions to the design of Presbyterian churches in Brisbane.
 | Sharif Bey |
 | Hale Woodruff |
 | Richmond Barthé |
 | Purvis Young |



