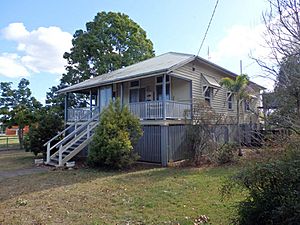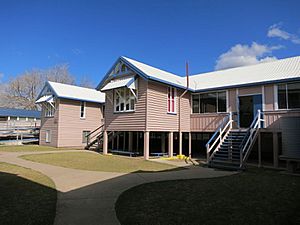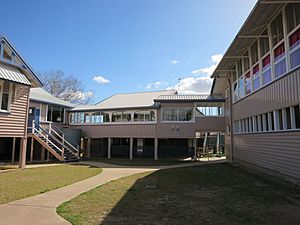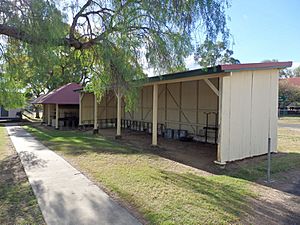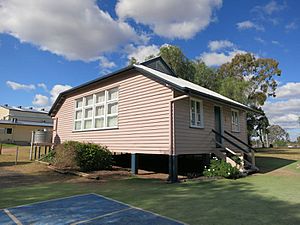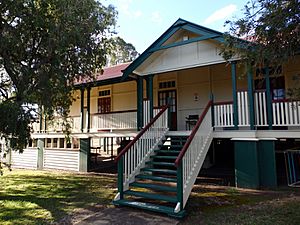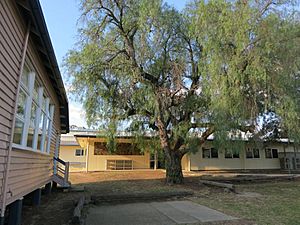Murgon State School facts for kids
Quick facts for kids Murgon State School |
|
|---|---|
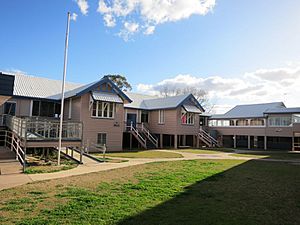
Blocks A and C, looking west, 2015
|
|
| Location | 91 Gore Street, Murgon, South Burnett Region, Queensland, Australia |
| Design period | 1914–1919 (World War I) |
| Built | 1914–1940 |
| Architect | Department of Public Works (Queensland) |
| Official name: Murgon State School; Murgon Rural School | |
| Type | state heritage |
| Designated | 9 October 2015 |
| Reference no. | 650003 |
| Type | Education, Research, Scientific Facility: Accommodation – teacher's residence; Education, research, scientific facility: Pre-school; Education, research, scientific facility: School-state |
| Theme | Maintaining order: Policing and maintaining law and order; Educating Queenslanders: Providing primary schooling |
| Lua error in Module:Location_map at line 420: attempt to index field 'wikibase' (a nil value). | |
Murgon State School is a special old school in Murgon, Queensland, Australia. It's listed on the Queensland Heritage Register because of its important history and unique buildings. The school first opened in 1908 and has been teaching students ever since. It includes a pre-school and a house where teachers used to live.
Contents
- School History: A Journey Through Time
- Murgon's Early Days
- The Dairy Industry and School Growth
- Building the First School
- A Home for the Teacher
- New Railway, New School Layout
- Modern School Design
- The Rural School Era
- More Buildings for Learning
- Playtime and School Grounds
- Changes After World War II
- Expanding the School Grounds
- Murgon State School Today
- School Buildings and Features
- Why Murgon State School is Special
- Notable Former Students
- See Also
School History: A Journey Through Time
Murgon State School started as Murgon Provisional School in 1908. A provisional school was a temporary school for smaller towns. It became a State School in 1909, showing how much Murgon was growing.
Murgon's Early Days
The Murgon area is the traditional land of the Wakka Wakka people. European settlers arrived in the 1840s. The town of Murgon grew around a railway stop that opened in 1903. The railway helped farmers send their produce, like maize, pumpkins, pigs, and dairy products, to markets. This brought more people to the area. Murgon became an important town in 1914.
The Dairy Industry and School Growth
Dairying was very important to Murgon's success. The town's butter factory, which opened in 1913, became one of Queensland's largest. As Murgon grew, so did its school. Schools were a big part of new communities, often built with help from local people. They became a symbol of progress and pride.
Building the First School
In 1906, people in Murgon started asking for a school. A building committee was formed, and land was set aside. The first school building, with one classroom, opened in February 1908. It quickly had 40 students, growing to 67 by March.
A Home for the Teacher
In 1914, a house for the teacher was built at the school. In Queensland, teachers often received free housing, especially in country areas. This helped attract good teachers and provided someone to look after the school. The house was well-built and located away from the classrooms.
New Railway, New School Layout
In 1915, plans for the Murgon-Proston railway line showed it would cut through the school grounds. This meant big changes were needed. The teacher's house could stay, but the main school building was in the way. A new school area was chosen, and a new school building (now called Block A) was built in 1917.
Modern School Design
The new school building was designed to be modern and efficient. It was built high off the ground, which helped with air flow and created a covered play area underneath. The design also focused on getting lots of natural light into classrooms without glare. Windows were placed to let light come from the south, which was thought to be best for students.
The Rural School Era
In 1925, Murgon State School became a "rural school." This meant it offered special classes in farming, home economics, and other practical skills. The goal was to help country students learn skills for rural life and encourage them to stay in their communities. The space under the main school building was enclosed to create rooms for these new classes. Boys learned woodwork and metalwork, while girls learned cooking and sewing.
More Buildings for Learning
As the rural school grew, more space was needed. In 1930, a blacksmith's shop and a manual training building were added. These buildings allowed students to learn hands-on skills like metalwork and carpentry. In 1935-1936, the school expanded even more. Block A was extended, a new teaching building (part of Block C) was added, and a domestic science building was built. The blacksmith's shop was also moved and made bigger.
Playtime and School Grounds
In 1927, a playshed was built, giving students a covered area for play and outdoor lessons. Schools also focused on their grounds. Arbor Day celebrations, which started in Queensland in 1890, involved planting trees and creating gardens. Murgon State School had vegetable plots, flower beds, and even a tennis court. Two old Pepperina trees from early plantings still stand today.
Changes After World War II
After World War II, the rural school program slowly ended. More high schools were opening, and vocational subjects moved there. Murgon State School stopped being a rural school in 1959 when Murgon High School opened. The old vocational buildings were used for other things. The domestic science building became a library in 1959.
Expanding the School Grounds
In the early 1970s, the school grounds became much larger. A street called Fryar Street was closed and became part of the school. This allowed for new playing fields and tennis courts. The old Murgon Court House, built in 1940, also became part of the school grounds. It was used as a special school and later as a preschool.
Murgon State School Today
Murgon State School has been a central part of the Murgon community for over a century. It celebrated its 100th birthday in 2008. Generations of students have learned here, and the school continues to be a place for community events and activities.
School Buildings and Features
Murgon State School has several important buildings. They are mostly made of timber with metal roofs.
Teacher's Residence (1914)
This house is high off the ground and has a front verandah. It has several rooms, including bedrooms, a living room, and a kitchen. The inside still looks much like it did when it was built, with original walls and ceilings.
Block A (1917, extended 1935–1936)
Block A is a long building with enclosed verandahs. It was built in two stages. It used to have five classrooms. The design allowed for good natural light and air flow.
Block C, Southeast Classroom (1935–1936)
This part of Block C is a high-set classroom building. It has a verandah and windows designed to let in light.
Playshed (1927)
The playshed is a timber structure with a hipped roof. It provided a covered area for students to play or for outdoor lessons.
Former Blacksmith's Shop (1930, extended 1936)
This building is a timber-framed shed with a skillion roof. It was used for teaching metalwork and blacksmithing. It's a very rare example of this type of school building.
Former Domestic Science Building (1935–1936)
This low-set timber building was used for teaching cooking, sewing, and laundry. It has a large main room and smaller side rooms.
Former Court House (1940)
This building, now part of the school, used to be the Murgon Court House. It's a timber building with a T-shape design and wide verandahs. It now serves many school and community purposes.
School Grounds and Trees
The school grounds have many mature trees, including two old Pepperina trees. These trees are remnants of early planting efforts to beautify the school.
Why Murgon State School is Special
Murgon State School is important because it shows how education in Queensland has changed over time. Its buildings are great examples of standard government designs that were made to improve teaching and learning.
The school's main building (Block A) shows how school designs improved lighting and ventilation. The teacher's residence shows the government's policy of providing homes for teachers in country areas. The playshed highlights the importance of play in school.
The former blacksmith's shop and domestic science building are rare examples of vocational training buildings. They show how the government focused on practical education to help the state's economy. The former Court House is also a well-preserved example of a regional timber court house.
Murgon State School has a strong connection with the Murgon community. It has been a central gathering place for social and special events for generations.
Notable Former Students
- Bob Moore, a politician who was a Member of the Queensland Legislative Assembly.
- Selwyn Cobbo, a winger for the Brisbane Broncos rugby league team.
See Also
- History of state education in Queensland
- List of schools in Wide Bay–Burnett
 | Sharif Bey |
 | Hale Woodruff |
 | Richmond Barthé |
 | Purvis Young |


