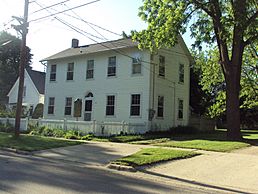Musgrove Evans House facts for kids
|
Musgrove Evans House
|
|
 |
|
| Location | 409–411 E. Logan Street Tecumseh, Lenawee County, Michigan |
|---|---|
| Built | 1826 |
| Architectural style | Federal |
| NRHP reference No. | 72000634 |
Quick facts for kids Significant dates |
|
| Added to NRHP | March 16, 1972 |
The Musgrove Evans House is a special old house in Tecumseh, Michigan. It is a private home. This house is known as the oldest residential building in Lenawee County, Michigan. It is also one of the oldest homes in the entire state of Michigan. The house was named a Michigan Historic Site in 1971. It was then added to the National Register of Historic Places in 1972.
Contents
History of the House
Building the First Home
Musgrove Evans (1785-1855) was a surveyor. He helped plan the town of Tecumseh in 1824. First, he built a simple log cabin. Then, in 1826, Evans built this house. It was his own home. It also served as an inn for people traveling through the area.
Family Life and Moving On
Musgrove's wife was Abigail "Abi" Brown Evans. A local group called the Daughters of the American Revolution was later named after her. Abi died in the early 1830s. In 1834, Musgrove Evans moved with his children to Texas. His oldest son, Samuel Brown Evans (1812–1836), later died in the Battle of the Alamo.
New Owners and New Location
After Musgrove Evans moved, the house was sold to Stillman Blanchard. In 1858, Blanchard faced financial problems. The house was then sold to a well-known businessman named Peter R. Adams.
In 1886, Adams' daughter sold the house. It was moved from its first spot on Chicago Boulevard to where it stands today. The inside of the house was changed into apartments. However, the outside of the house stayed the same. Today, the Musgrove Evans House is once again a single-family home.
What the House Looks Like
The Musgrove Evans House is a two-story building. It has a rectangular shape. It is built in the Federal style. This style was popular in the early days of the United States. There is also a small, one-story addition at the back.
Building Materials and Design
The house was built using large, heavy beams. These beams were shaped with an axe. They are connected at the corners using a special method called "mortise and tenon joints." Wooden pegs hold these joints together.
The front of the house has decorative moldings. There is a half-circle window at the top, in the gable end. The main entrance is in the middle. Above the door, there is a special fan-shaped window. The other windows on the front are evenly spaced. They have many small glass panes.



