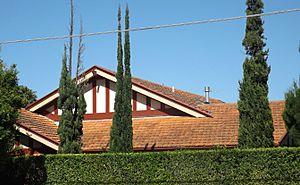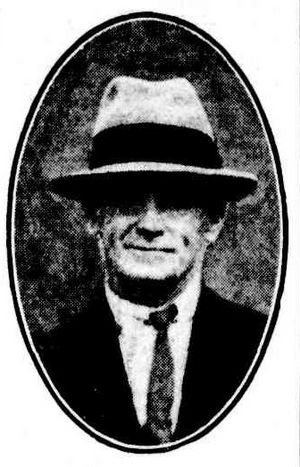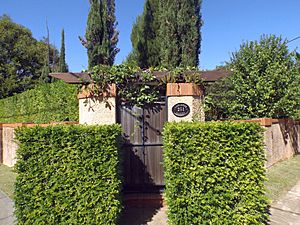Musket Villa facts for kids
Quick facts for kids Musket Villa |
|
|---|---|

The house is only partially visible from the street
|
|
| Location | 251 Lancaster Road, Ascot, Queensland, Australia |
| Design period | 1919 - 1930s (interwar period) |
| Built | 1923 |
| Built for | William "Billy" Booth |
| Architect | Hall and Prentice |
| Official name: Musket Villa, Lancaster Gables | |
| Type | state heritage (built, landscape) |
| Designated | 28 July 2000 |
| Reference no. | 601741 |
| Significant period | 1920s (fabric, historical) |
| Significant components | furniture/fittings, garden/grounds, lead light/s, gate - entrance, residential accommodation - main house, fence/wall - perimeter |
| Lua error in Module:Location_map at line 420: attempt to index field 'wikibase' (a nil value). | |
Musket Villa is a special old house located at 251 Lancaster Road in Ascot, Queensland, Australia. It was designed by famous architects Hall and Prentice and built in 1923. The house is also known as Lancaster Gables. It was added to the Queensland Heritage Register on 28 July 2000, which means it's protected because of its history and importance.
Contents
The Story of Musket Villa
Musket Villa is a single-story house built in 1923. It has a special style from the time between the two World Wars. Next to it were stables for horses. The house and stables were built for William "Billy" Booth. He was a very well-known horse trainer and rider.
The property is right across from the Eagle Farm Racecourse. Famous architects Hall and Prentice designed it. The builders were Lee and Brickwood.
Billy Booth's Racing Life
William Booth started working with horses in 1885. He became a trainee for John Stone, an early horse trainer in Brisbane. For nine years, Booth trained and rode many famous horses. He helped train a horse named Dundonald. This horse won three big races in 1899: the St. Ledger, the Brisbane Cup, and the Moreton Handicap.
Booth started his own horse training business in 1893. He trained horses for many important people in racing. Sometimes he had up to 21 horses training at once. One of his successful horses was Bright Laddie. This horse won the Brisbane 2000 and the Stradbroke Handicap. Billy Booth also had a grey pony named Billy. This pony won over 385 ribbons at the Brisbane Show!
In 1899, Booth trained and rode a horse named Musket. Musket won the Queensland Turf Club Derby race. Soon after, William Booth married Lucy Adelaide. They named their new home on Racecourse Road Musket. This was to honor the winning horse. Booth stopped riding after he got married, but he kept training horses.
Building the New Musket Villa
The Booths bought the land for the current Musket Villa in 1922. They asked Hall and Prentice to design a new house, stables, and garage. The new complex was also named Musket. It was finished in 1923.
A book from 1924 called "Harking Back - the Turf, Its Men and Memories" praised the property. Billy Booth said his wife, Lucy, helped with the design and decorating. The book described the house as a "red tiled home with its beautiful gardens and lawns." It also said it had "every modern appointment and equipment."
The stables were designed to hold 12 horses. They also had rooms, a shower, and a dining room for the workers. People thought they were some of the most modern stables in Australia. Booth made sure his workers and horses were very comfortable.
The Architects: Hall and Prentice
The architecture company Hall and Prentice started in 1919. It was a partnership between Thomas Ramsay Hall and George Gray Prentice. Hall was one of Brisbane's most successful architects. His company designed many important buildings in Brisbane. These include Brisbane City Hall, Sandgate Town Hall, and the Tattersalls Club. Thomas Hall was also involved in horse racing. A race called the T.R. Hall Handicap is named after him.
Changes Over Time
William Booth passed away in 1927 when he was 54 years old. He left Musket Villa to his wife, Lucy. The racing community in Queensland was very sad about his death.
After Booth's death, the stables were rented out. Around 1941, Lucy Booth changed the stables into four small apartments. She continued to live in the main house. Lucy Booth died in 1958. She left Musket Villa to her son, Norman. He lived in the house until he passed away in 1955.
Today, Musket Villa is a Bed and Breakfast called Lancaster Gables. The old stables are still used as apartments. The garage was taken down. A new house was built on the land where the garage used to be.
Exploring Musket Villa
Musket Villa is a large house with many gabled roofs. It is made of timber and covered in a smooth finish called render. It was built in a style popular between the World Wars. The house is located across from the Eagle Farm Racecourse. Other houses and apartments of different ages surround it.
Outside the House
A tall wall made of rough render and brick surrounds the house. You can enter through a timber gate at the corner of the property. A new path leads to the house, following where an old concrete path used to be. New plants grow around the house.
The house has a roof made of terracotta tiles. A wide verandah (a covered porch) stretches across the front of the house. It also wraps halfway around both sides. The verandah floor is made of a strong wood called Crow's Ash. It has a sturdy balustrade (railing) made of rendered brick and timber.
Pairs of brick pillars stand on either side of the main entrance. They also mark each corner of the verandah. The house is slightly raised on brick posts. You walk up two steps to get onto the verandah.
The front and side of the house have many gables. These are the triangular parts of the roof. They have decorative wooden details. The windows are made of timber and open outwards. Each window has three colorful glass bands at the top.
Inside the House
When you enter the house, you step into a central hall. The walls in the hall are covered with wooden panels. The hall opens into a large living and dining room. Bedrooms are located on both sides of the entrance hall. One bedroom on the western side has its own bathroom and a unique five-sided corner window.
Another hallway runs behind the living and dining room. More bedrooms open off this hallway. The main bedroom and the kitchen are on the eastern side of the house.
Many of the original features are still in the house. These include dark timber details and doors with special colored glass designs called leadlight. The living and dining room and entry hall have built-in leadlight display cabinets. The entry also has timber paneling. Some ceilings have been changed from simple timber to decorative plaster. The bathrooms and kitchen have new fixtures and fittings. The guest rooms now have air conditioning.
Why Musket Villa is Important
Musket Villa was added to the Queensland Heritage Register on 28 July 2000. This means it is recognized as an important historical place.
Its Special Design
Musket Villa is important because of its beautiful design and architecture. It was designed by famous Brisbane architects Hall and Prentice in 1923. It is a great example of a well-designed and detailed house from the time between the World Wars.
The house still has many of its original features. These include the timber paneling inside, the leadlight doors, and the built-in display cabinets. The timber windows, light fittings, and dark timber details are also original. The use of materials like terracotta roof tiles and rendered walls shows what these large houses were like back then.
Connection to Horse Racing
Musket Villa is also important to Queensland's horse racing history. It was built as a home and training center for horses. It was located right in the middle of Brisbane's racing area.
The house has a special connection to William "Billy" Booth. He was a famous horse trainer and jockey who owned the house. It also shows the domestic work of the well-known architects Hall and Prentice.
 | Calvin Brent |
 | Walter T. Bailey |
 | Martha Cassell Thompson |
 | Alberta Jeannette Cassell |



