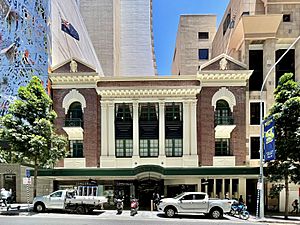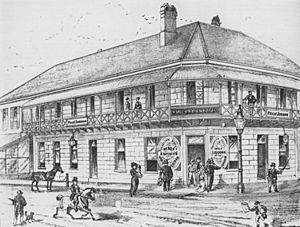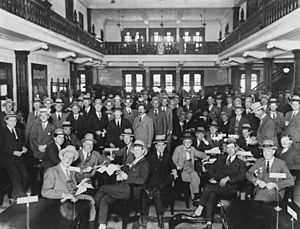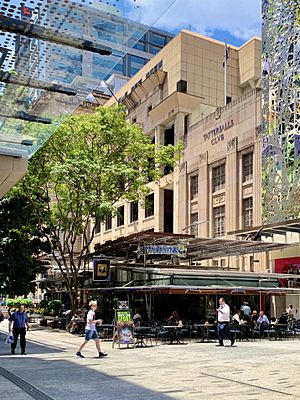Tattersalls Club facts for kids
Quick facts for kids Tattersalls Club |
|
|---|---|

Tattersalls Club, Edward Street frontage, 2021
|
|
| Location | 206 Edward Street, Brisbane City, Queensland, Australia |
| Design period | 1919 – 1930s (interwar period) |
| Built | 1925–1949 |
| Built for | Tattersalls Club |
| Architect | Hall and Prentice |
| Owner | Tattersalls Club |
| Official name: Tattersalls Club | |
| Type | state heritage (built) |
| Designated | 21 October 1992 |
| Reference no. | 600093 |
| Significant period | 1925–1926, 1939, 1949 (fabric) |
| Significant components | other – recreation/entertainment: component, library – collection, hall, dining room |
| Lua error in Module:Location_map at line 420: attempt to index field 'wikibase' (a nil value). | |
The Tattersalls Club is a historic club building located at 206 Edward Street in Brisbane City, Queensland, Australia. It also has an entrance on Queen Street. The building was designed by Hall and Prentice and built between 1925 and 1949. It was added to the Queensland Heritage Register, a list of important historical places, on October 21, 1992.
Contents
What is the History of Tattersalls Club?
The Tattersalls Club building was constructed in Brisbane in 1925-1926. Later, parts of it were expanded in 1938-1939 and again in 1949.
How the Club Started
The Tattersalls Club was formed in November 1883. It was inspired by similar sporting clubs in Britain. This club was especially interested in horse racing. They held their first race meeting in 1884.
From 1883 to 1888, the Tattersalls Club met at the Australian Hotel. This hotel was located at the corner of Queen and Albert Streets. After that, they rented different places for their clubrooms. The club invested in several properties in the city center. Selling these properties helped them buy the land on Edward Street for their new club building. They also bought a narrow path to Queen Street.
Building the New Clubrooms
The new clubrooms were designed by Hall and Prentice. These architects also designed Brisbane's new City Hall. The company Green and Sons were the builders. The building cost £41,000 to build, and another £5,000 was spent on furniture and decorations.
The Tattersalls Club officially opened on July 28, 1926. It had rooms for billiards, card games, reading, and dining for its members. The main hall was designed to look like a famous auction room in London. A sculptor named Daphne Mayo created a decorative plaster frieze (a long strip of art) called "The Horse in Sport." This artwork is along the wall of the Queen Street entrance.
Club Expansions and Art Deco Style
In 1936, the club bought a nearby property on Queen Street for £18,500. This allowed them to make the clubrooms bigger. These new parts were built by J Hutchinson and Son. They were designed by T R Hall and L B Phillips.
These extensions included a new dining room in the Art Deco style. It opened on June 27, 1939. The Members Dining Room has a very high ceiling, about 10.7 meters tall. It features wood like Queensland maple and silky oak. There is also a balcony and murals (wall paintings) by local artists. These artists included W Bustard, C H Lancaster, P Stanhope Hobday, and Melville Haysom. Their murals show the Australian landscape. The Art Deco style of this room includes special windows, patterned plasterwork on the ceiling, and impressive marble columns.
In 1949, the club bought more property on Queen Street. They expanded again, adding a library and new offices.
Modern Updates
In 1990, the Tattersalls Club was updated. This renovation cost $5,000,000. A new entrance was built on Queen Street. It included a curved ceiling and the Daphne Mayo friezes from the original entrance.
What Does the Tattersalls Club Look Like?
The Tattersalls Club is a building with three or four floors. It has entrances on both Edward Street and Queen Street.
Edward Street Side
The Edward Street side of the building is in the Classical Revival style. This means it looks like ancient Greek or Roman buildings. It uses similar materials and details as the nearby Ascot Chambers building. The middle part of the upper two floors has pilasters (flat columns) on each side. The two outer sections have arched openings on the top floor. They also have a balcony with cast iron railings. Below a steel cover, the building has modern shopfronts on each side of an arcade (a covered walkway with shops).
Queen Street Side
The Queen Street side was built later and is in the Art Deco style. It has three sections separated by large pilasters. The top edge of the building, called the parapet, has the name "TATTERSALLS CLUB." The building is covered with Benedict stone and has a concrete frame. Newer additions include aluminum sun-hoods over the windows on the top two floors. Below the building's awning are modern shopfronts. During a recent renovation of the arcade, the Daphne Mayo frieze was put back above the shopfronts.
Inside the Club
The upper floors of the Edward Street building hold the main hall. This hall has a fancy plaster vaulted ceiling (a curved ceiling) supported by wooden beams. The back wall has another frieze by Daphne Mayo. The upper gallery area has a barber shop, turkish baths, a card room, reception rooms, and a library.
The dining hall is on the upper floors of the Queen Street building. It has a very high ceiling, about 10.7 meters tall. Its walls are decorated with grey and white marble. This room also features wall paintings by local artists. The arcade on the ground floor was updated in 1990.
Why is Tattersalls Club a Heritage Site?
The Tattersalls Club was added to the Queensland Heritage Register on October 21, 1992. This means it is important for several reasons:
- It shows how Queensland's history has changed.
The club buildings are important because they are closely linked to the Tattersalls Club. This was one of Brisbane's most important social and sporting clubs. It shows how English social traditions were brought to Queensland. It is a good example of a traditional gentlemen's club with fancy rooms and facilities for its members.
- It shows the main features of this type of place.
The building's upper floors have high-quality and well-preserved interiors. These interiors use materials from Queensland and include artworks by local artists.
- It is beautiful and artistic.
The friezes inside the club are works by a famous Queensland sculptor, Daphne Mayo. They are considered excellent examples of her art. The outside of the building shows good examples of the Classical Revival and Art Deco styles. These were designed by important Brisbane architects, Hall and Prentice, and later, Hall and Phillips.
- It is connected to important people or groups in Queensland's history.
The friezes are by Daphne Mayo, a well-known Queensland sculptor. The building's design is by important Brisbane architects Hall and Prentice, and Hall and Phillips.
Tattersall’s Club Landscape Art Prize
Since 1990, the Tattersall's Club has held an art competition. It is called the Tattersall’s Club Landscape Art Prize. The club buys the winning artwork. The entries are shown around by Museums & Galleries Queensland. The artists who enter and win this prize are usually experienced and well-known.
Images for kids
 | Emma Amos |
 | Edward Mitchell Bannister |
 | Larry D. Alexander |
 | Ernie Barnes |






