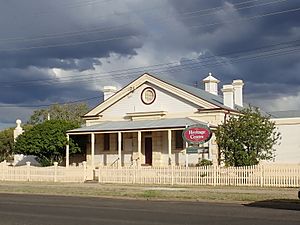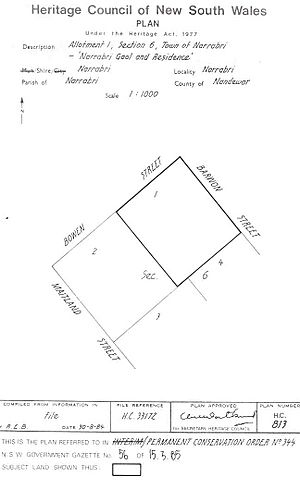Narrabri Gaol and Residence facts for kids
Quick facts for kids Narrabri Gaol and Residence |
|
|---|---|

Former Narrabri Gaol, 2018
|
|
| Location | Bowen Street, Narrabri, Narrabri Shire, New South Wales, Australia |
| Built | 1880–1881 |
| Architect | James Barnet |
| Owner | Narrabri Shire Council |
| Official name: Narrabri Gaol and Residence | |
| Type | State heritage (built) |
| Designated | 2 April 1999 |
| Reference no. | 344 |
| Type | Gaol/Lock-up |
| Category | Law Enforcement |
| Builders | J. Conlon |
| Lua error in Module:Location_map at line 420: attempt to index field 'wikibase' (a nil value). | |
The Narrabri Gaol and Residence is a special building in Narrabri, Australia. It used to be a gaol (which is another word for a prison) but now it's a museum. This building is important because it's on the heritage list, meaning it has historical value.
The famous architect James Barnet designed the gaol. It was built between 1880 and 1881 by J. Conlon. Today, the Narrabri Shire Council owns the property. It was officially added to the New South Wales State Heritage Register on April 2, 1999.
Contents
A Look Back: The History of the Gaol
Early Buildings in Narrabri
Before the current gaol, there were other government buildings on this spot. These included the first courthouse and a small lock-up. A lock-up is a basic prison where people were held for short periods.
Growing Need for a New Prison
In 1865, the lock-up had only two cells and could hold up to six prisoners. By 1875, they added another cell, making space for two more people. However, by late 1877, more prisoners were arriving, and some even escaped! This showed that a bigger, more secure prison was needed.
Designing and Building the New Gaol
In 1880, plans were made for a new gaol and a home for the gaoler (the person in charge of the prison). Colonial Architect James Barnet created the designs. His plans were available for people to see at the Colonial Architects Office and the Narrabri Court House.
J. Conlon won the contract to build the gaol on October 20, 1880. He was paid about A£3,590 for the work. The construction happened quickly, between 1880 and 1881. A few years later, on October 10, 1886, the land was officially set aside for the gaol, courthouse, and police.
What the Narrabri Gaol Looks Like
Building Design and Structure
The Narrabri Gaol has a grand, formal look. It features a main central part with a fancy classical pediment (a triangular shape above the entrance). There's also a tall, pointed spire called a fleche on the roof. On the street side, there are tall brick walls with decorative quoins (corner stones) and spheres on top.
A wooden verandah welcomes you at the main entrance. Behind the main building, there are many smaller, single-story blocks. These were used for cells and other services. All these parts are made of brick covered in stucco (a type of plaster).
Strong Walls and Roof
The building's walls are very thick and strong. In the residential areas, the outer walls are about 350 millimeters (14 inches) thick. The inner walls are about 225 millimeters (9 inches) thick. In the gaol section, the outer walls are even thicker, about 450 millimeters (18 inches), and the inner walls are 350 millimeters (14 inches) thick. This made the prison very secure. The floors are also raised about 750 millimeters (30 inches) above the ground.
The roof is made of timber with pine boards. It's covered with corrugated galvanised iron, which is a strong metal sheeting. All the wood used in the roof is cypress pine.
Changes Over Time
Since it was built, the Narrabri Gaol has had several changes:
- 1882-1883: A water tank was added.
- 1890: A new kitchen and wash house were built.
- 1898: Two bedrooms, a bathroom, and another verandah were added.
- 1946: Some older parts, like the kitchen and wash house, were taken down. The dining room was made bigger.
- 1988 & 2010: The verandah at the Bowen Street entrance was rebuilt.
- 1995 & 1997: Parts of the courtyard walls were repaired and strengthened.
Why the Gaol is Heritage Listed
The Narrabri Gaol and Residence is a very important historical site. It was designed by the famous Colonial Architect James Barnet. For 101 years, it served as a prison, showing how punishment was handled in the past. This system is very different from how things are done today.
The building's design is quite special for a country gaol. Its formal, balanced front and surrounding wall make it unique. It's a key part of the street view, especially on Bowen Street. Because it was a police gaol and served the community, it became a big part of life in Narrabri. It has strong connections with the local people.
The Narrabri Gaol and Residence was added to the New South Wales State Heritage Register on April 2, 1999, for several reasons:
Showing History
This place helps us understand the history of New South Wales. Designed by James Barnet, it worked as a gaol for over a century. It shows us how prisons were run a long time ago.
Unique Design
The gaol's design is very special for a country prison. Its balanced front and enclosing wall make it stand out. It's a beautiful and important building in Narrabri.
Community Connection
The gaol is a significant part of Narrabri's history and community. It was a central part of law enforcement and daily life for many years.
A Rare Example
This gaol is one of only a few country prisons built between 1865 and 1890 during James Barnet's time. It was also one of the last of its kind to close, making it a rare example of this type of building.
See also
- Punishment in Australia
 | Misty Copeland |
 | Raven Wilkinson |
 | Debra Austin |
 | Aesha Ash |


