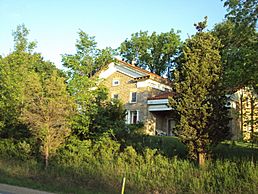Nathaniel S. Wheeler House facts for kids
|
Nathaniel S. Wheeler House
|
|
 |
|
| Location | 7075 W. Monroe Street Cambridge Township, Michigan |
|---|---|
| Built | c. 1845 |
| Architect | Nathaniel Wheeler |
| Architectural style | Greek Revival |
| NRHP reference No. | 75000953 |
Quick facts for kids Significant dates |
|
| Added to NRHP | February 24, 1975 |
The Nathaniel S. Wheeler House is a special old house located at 7075 M-50 (also called West Monroe Street). It's found just north of the village of Onsted in Cambridge Township, Lenawee County, Michigan. This house is important because it was named a Michigan Historic Site on July 26, 1974. Later, it was added to the National Register of Historic Places on February 24, 1975. This means it's a place with a lot of history!
History of the House
Nathaniel Wheeler was born in New York in 1808. In 1833, he moved to Michigan with his parents. They settled on this land, becoming some of the first people to live in the township. We don't know the exact year the house was built, but it was likely around 1845.
Wheeler married Nancy A. Russ in 1855. They had four children together. In 1869, Nathaniel and his family sold the farm. They then moved to another part of the county.
Over the years, the house has had several owners. One important owner was Alba Chase, who owned the farm from 1893 to 1921. Chase's daughter, Ethel May, married Clare Dowling. The Dowling family owned the house and land until 1972. In the 1970s, the house had a few different owners and was carefully fixed up. Today, it is still a privately owned home.
What the House Looks Like
The Nathaniel S. Wheeler House is a unique building. It is a 2+1⁄2-story house built in the Greek Revival style. This style was popular in the 1800s and often looks like ancient Greek temples. The house also has a smaller 1+1⁄2-story wing that sticks out from the main part.
The house has porches at both the front and back. Its walls are very thick, about 16 inches! They are made from neatly arranged, multi-colored cobblestones. The corners of the house have special stone blocks called quins. The house sits on a foundation made of rough stones, with a smooth limestone base.
The triangular parts at the top of the walls, called gables, are made of wood. There are sixteen double-hinged windows. Each window has stone pieces above (lintels) and below (sills). The front door is special too. It has tall, thin columns (fluted pilasters) on each side. Above the door is a small window called a transom. Even more columns, called Doric columns, stand around the door.
This house was once part of a very large farm. The farm covered about 500 acres (202 hectares).



