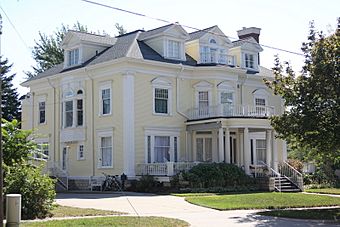Nathaniel and Esther (Savidge) Robbins House facts for kids
Quick facts for kids |
|
|
Nathaniel and Esther (Savidge) Robbins House
|
|
 |
|
| Location | 20 S. 5th Ave., Grand Haven, Michigan |
|---|---|
| Area | 0.4 acres (0.16 ha) |
| Built | 1899 |
| Built by | Baltus Pellegrom |
| Architectural style | Colonial Revival |
| NRHP reference No. | 09000203 |
| Added to NRHP | April 16, 2009 |
The Nathaniel and Esther Robbins House is a beautiful old home in Grand Haven, Michigan. You can find it at 20 South 5th Avenue. This special house was added to the National Register of Historic Places in 2009. This means it's an important building with a lot of history!
Contents
A Look Back: The House's Story
Nathaniel Robbins' Early Life
Nathaniel Robbins V was born in 1866 in Benton Harbor, Michigan. His father, Captain Nathaniel Robbins IV, was a ship captain. He moved lumber by ship between Benton Harbor and Grand Haven. Young Nathaniel sailed with his father. Later, he moved to Grand Haven in 1884.
Building a Business and a Family
In Grand Haven, Nathaniel joined a company that sold coal and wood. He soon became the owner of this business in 1887. In 1891, Nathaniel married Esther Savidge. Esther was born in Spring Lake, Michigan. Her father, Hunter Savidge, was a very successful businessman. He worked in the lumber industry.
Creating Their Dream Home
Nathaniel and Esther bought the land for their house in 1891. An older brick house was already there. In 1899, they decided to build a new home. They hired Baldus Pellegrom, a local carpenter. He was also a ship's carpenter. The new house was finished in 1900.
Family Life and Changes
Nathaniel and Esther had three children: Hunter (born 1892), Nathaniel VI (born 1896), and Dorothy (born 1898). Sadly, Esther passed away in 1920. In 1923, Nathaniel married Alice Hood. They lived in the house until Nathaniel's death in 1940.
New Owners and a Museum
After Nathaniel died, the house had several owners. Gordon and Joan Laughead lived there for almost 50 years. Later, Laura and Ed Grafton bought the house in 1993. They did a lot of work to fix it up. In 2002, William and Linda Swano bought it for their business. In 2019, the Midwest Miniatures Museum bought the house. They are working to turn it into a museum. It will be open to the public.
What the House Looks Like
The Robbins House is a large, two-and-a-half-story home. It is built in the Colonial Revival style. This style often looks like older American homes. The house has a sloped roof. Its foundation is made of stone.
Outside Features
The front of the house looks balanced and even. It has a porch with classic columns. These columns are like those found on old Greek or Roman buildings. There is a small bay window on the second floor. The corners of the house have special flat columns called pilasters. These also have fancy tops. The windows in the roof also have these pilasters.
Inside Details
The main floor has four big rooms. It also has a kitchen and two bathrooms. The second floor has five bedrooms and three bathrooms. The third floor was once a large ballroom. Now, it has three bedrooms and a modern kitchen. The house features beautiful wood throughout. This includes walnut and mahogany. You can see it in the walls, stairs, and doors. There are also detailed plaster designs. Many windows have special leaded glass. These fine details make the house very special.



