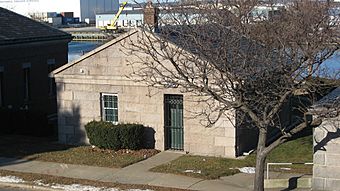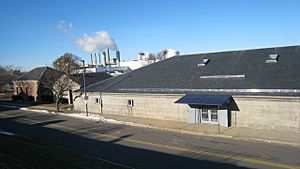Naval Hospital Boston Historic District facts for kids
Quick facts for kids |
|
|
Naval Hospital Boston Historic District
|
|

The small ordnance building in 2009
|
|
| Location | 1 Broadway, Chelsea, Massachusetts |
|---|---|
| Area | 87.9 acres (35.6 ha) |
| Built | 1836 |
| Architect | Multiple |
| NRHP reference No. | 73000851 |
| Added to NRHP | August 14, 1973 |
The Naval Hospital Boston Historic District is a special area in Chelsea, Massachusetts. It's known for its important old buildings. This district was once home to the Chelsea Naval Hospital. It includes five main buildings. These are the first hospital from 1836, the Marine hospital from 1857, the Commanding Officer's house, and two buildings used for storing military supplies.
This historic district was added to the National Register of Historic Places in 1973. This means it's recognized as a place important to American history.
Contents
Exploring the Historic Buildings
This district holds several old buildings with interesting stories. Let's take a closer look at each one.
The very first hospital building was built in 1836. It was made from strong granite stone. Later, after a new hospital was built in 1915, this old building was used for housing staff. Today, it has been changed into modern apartments called condominiums.
The Marine Hospital (1857)
The Marine hospital was built in 1857. It was a three-story building made of brick. It had a unique "I" shape when viewed from above. In 1866, another floor was added, making it four stories tall. This building was given back to the Navy in 1940. Like the first hospital, it has also been turned into condominiums.
The Commanding Officer's Home
The house where the Commanding Officer lived has parts that date back to 1856. This means it's also a very old and historic part of the district.
Buildings for Military Supplies
Two other important buildings in the district were built in the early 1800s. These were used by the United States Navy to handle "ordnance." Ordnance means military weapons, ammunition, and related equipment.
The larger of these two buildings was designed to safely store explosives and other military supplies. It was not meant for people to live in. This building is quite unique because it's like a "building within a building." An older structure from the 1830s, which had lost its roof, was enclosed by a newer structure from the 1860s. This newer part added the outer walls and a new roof.
A famous architect and engineer named Alexander Parris designed the inside part of this building. The floor is made of concrete. The inside walls are raw masonry, meaning they are unfinished brick or stone. The ceilings are made of brick and have special curved shapes called vaults. These vaults were designed to help contain any fire or explosion, forcing the blast upwards instead of outwards. This made the building much safer for storing dangerous materials.
The smaller building was also used for military supplies. After it was returned to the hospital, it was used as living quarters. Later, it became a storage space.
 | Stephanie Wilson |
 | Charles Bolden |
 | Ronald McNair |
 | Frederick D. Gregory |




