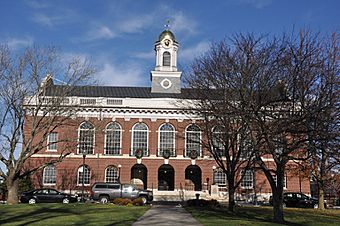Needham Town Hall Historic District facts for kids
Quick facts for kids |
|
|
Needham Town Hall Historic District
|
|
 |
|
| Location | Needham, Massachusetts |
|---|---|
| Area | 1.25 acres (0.51 ha) |
| Built | 1902 |
| Architect | Winslow & Bigelow; Bigelow, Henry F. |
| Architectural style | Colonial Revival, Other |
| NRHP reference No. | 90001756 |
| Added to NRHP | November 15, 1990 |
The Needham Town Hall Historic District is a special area in Needham, Massachusetts. It is known as a historic district because it contains important buildings and spaces that show us what life was like in the past. This district includes the beautiful Needham Town Hall building and the grassy public park in front of it. The Town Hall was built in 1902 and designed by Winslow & Bigelow. This historic district was officially added to the National Register of Historic Places in 1990, recognizing its importance.
Contents
Discovering the Needham Town Hall District
The Needham Town Hall Historic District is located right in the center of town. It sits between Chapel Street and Highland Avenue. The front of the Town Hall building faces south, looking out over the town common towards Great Plain Avenue. This area is a key part of Needham's history and community life.
The Amazing Town Hall Building
The Town Hall is a large, two-and-a-half-story building made of brick. It has a sloped roof made of slate and a strong granite foundation. A tall tower rises from the building, holding a bell and a clock. At the very top of the tower, there is a shiny golden dome!
The first floor of the building looks strong and rough, like old stone. A smooth granite line separates it from the second floor, which looks more detailed. In the middle of the front of the building, there are three rounded archways. These arches lead to the main entrance of the Town Hall. Many of the windows also have rounded tops. Tall, flat columns called pilasters separate the sections on the second floor. These columns support a decorative band and a fancy trim under the roof. A low railing, called a balustrade, goes around the top of the roof.
Exploring the Town Common
The town common is a large, grassy park area. It is separated from the Town Hall by a curving driveway. You can find walkways crossing through the grass, and there are some trees and bushes planted here and there. Near Great Plain Avenue, there is a flagpole and a brick wall built as a memorial. This common is a peaceful place for people to gather and enjoy the outdoors.
A Glimpse into Needham's Past
Needham was first settled way back in 1680 and became an official town in 1711. For a long time, it was mostly a farming area. Some industries grew up along the Charles River in the northern part of town.
How Needham's Center Moved
The original town center was about one mile west of where it is today. It was located at the crossing of Central Avenue and Nehoiden Street. But in 1853, something big happened: the railroad was built! The train tracks went around the old town center. Because of this, the area known as Great Plain Village started to grow and became the main place for businesses and town activities.
Building a New Civic Heart
In 1884, the town decided to buy the land for the common and the new town hall. They wanted to create a fresh, central spot for the growing village. The Town Hall building was designed by Winslow and Bigelow, architects from Boston. It was finished in 1903.
The upper floor of the Town Hall was originally a big, open hall. It was used for important town meetings and all sorts of social events. Imagine dances, concerts, and community gatherings happening there! This continued until 1952, when the large hall was divided into smaller offices.
 | Laphonza Butler |
 | Daisy Bates |
 | Elizabeth Piper Ensley |



