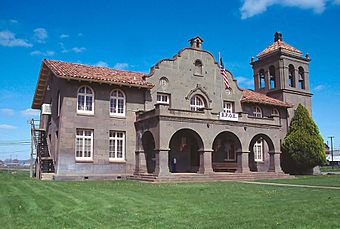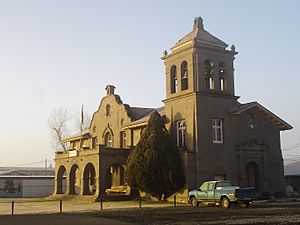Nevada-California-Oregon Railway Co. General Office Building facts for kids
Quick facts for kids |
|
|
Nevada-California-Oregon Railway Co. General Office Building
|
|

Building in May 2003
|
|
| Location | 619 N. Main Street Alturas, California |
|---|---|
| Built | 1917–1918 |
| NRHP reference No. | 74000529 |
| Added to NRHP | September 6, 1974 |
The Nevada-California-Oregon Railway Co. General Office Building, often called the N.C.O. Building, is a special historic place in Alturas, California. It is listed on the National Register of Historic Places, which means it's important to the history of the United States. This building was constructed between 1917 and 1918. It was built to be the main office for the Nevada–California–Oregon Railway, a railroad company. Since at least 1974, the building has been used by an Elks Lodge, which is a community group.
Contents
History of the N.C.O. Building
How the Railroad Started
The story of the N.C.O. Building begins with a railroad company. In 1880, a company called the Nevada and Oregon Railroad was created. A few years later, in 1884, it was sold and got a new name: the Nevada–California–Oregon Railway, or N.C.O. for short.
Moving to Alturas
The N.C.O. railroad started regular train service to Alturas on December 1, 1908. Later, in 1917, the N.C.O. company sold a big part of its railway line. This section went from Reno, Nevada, to Hackstaff, California. They sold it to the Western Pacific Railroad for $700,000.
Since the N.C.O. company's main office was in Reno, they needed a new headquarters. Their remaining railway lines were no longer connected to Reno. The town of Alturas wanted the N.C.O. headquarters to move there. Alturas offered the company $10,000 and 20 acres (about 8 hectares) of land. The N.C.O. company accepted this offer.
Building the New Headquarters
On August 24, 1917, the local newspaper, the Alturas Plaindealer, shared exciting news. They featured a drawing of the planned new headquarters. The project was expected to cost about $40,000. The stone for the building would come from a quarry in Sisson, California (now Mount Shasta, California).
Construction on the building began soon after this announcement. On January 30, 1918, the N.C.O. staff arrived in Alturas. However, their new building wasn't finished yet. So, they worked in offices located in the Fitzgerald House for a while. We don't know the exact date the building was completed, but it was likely later in 1918.
Becoming a Historic Site
In 1967, the N.C.O. Building was included in a special survey of historic places in California. This was an important step. Then, on September 6, 1974, the building was officially added to the National Register of Historic Places. This listing recognizes its importance to history.
Since at least 1974, the building has been home to an Elks Lodge. The outside of the building has not changed much over the years. The main additions are a sign for the BPOE (Benevolent and Protective Order of Elks) above the porch and a bulletin board.
Building Design and Style
The N.C.O. Building has a unique architectural style. It blends two older styles: the Mission Revival style and the newer Spanish Colonial Revival style.
Architectural Features
- Mission Revival Elements: You can see the Mission Revival style in the building's arches and its curved gable. A gable is the triangular part of a wall under the roof.
- Spanish Colonial Revival Influence: The side entrance has fancy decorations called Churrigueresque ornamentation. This shows the influence of the Spanish Colonial Revival style.
- Roof and Tower: The roof is made of tiles. At one corner of the building, there is a bell tower, also known as a belfry.
- Bells: When the building was first built, the bell tower needed real bells. Today, only one bell is made of metal. The other "bells" are actually wooden dummies. They were shaped by the company to look like real bells.
- Front Lawn: The front of the building has a well-kept lawn along its east side.
 | Dorothy Vaughan |
 | Charles Henry Turner |
 | Hildrus Poindexter |
 | Henry Cecil McBay |




