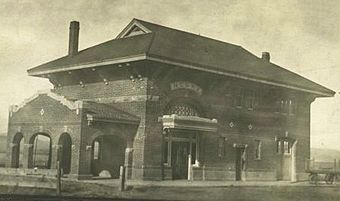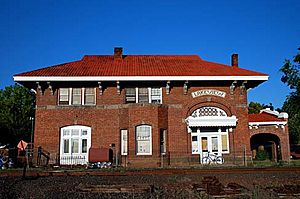Nevada-California-Oregon Railway Passenger Station facts for kids
Quick facts for kids |
|
|
Nevada–California–Oregon Railway Passenger Station
|
|

Lakeview passenger depot in 1915
|
|
| Location | Lakeview, Oregon, U.S.A. |
|---|---|
| Built | 1912 |
| Architect | Frederick J. DeLongchamps |
| Architectural style | California Mission with Prairie School influence |
| NRHP reference No. | 83002157 |
| Added to NRHP | 1983 |
The Nevada–California–Oregon Railway Passenger Station, also known as the Lakeview Depot, is a historic train station in Lakeview, Oregon, United States. It was built in 1912 by a builder named I. A. Underwood. The plans for the station were drawn by the architect Frederic DeLongchamps.
This station was the very last stop on the Nevada–California–Oregon Railway line. Later, the Southern Pacific Railroad owned and ran the station from 1928 until it closed in 1975. Since 1978, the building has been used as a law office and then as a home. Because it is an important part of local history, the depot was added to the National Register of Historic Places in 1983.
Station History
The town of Lakeview was started in 1876. The community grew slowly because it was in a very remote area. In May 1900, a huge fire destroyed 64 out of the town's 66 buildings. This left 700 people without homes.
Most of the homes and businesses were rebuilt by October of that same year. Much of this rebuilding was paid for by Doctor Bernard Daly. He was a local doctor, banker, and businessman.
In 1908, a new county courthouse was built in the middle of town. In 1912, the Nevada–California–Oregon Railway finally reached Lakeview. This arrival helped the town's businesses grow a lot.
In the two years after the railroad arrived, over $200,000 was invested in Lakeview's downtown area. One of the most important buildings built then was the Nevada–California–Oregon Railway Passenger Station. The station cost $15,000 to build. It was officially opened on November 5, 1912. Only two other local buildings cost more to build at that time: the Heryford Brothers Building and Lakeview's high school.
In 1928, the Southern Pacific Railroad bought the Nevada–California–Oregon Railway. Passenger train service to Lakeview stopped in 1937. However, Southern Pacific continued to use the station for freight (carrying goods) until 1975. That's when the depot finally closed.
Starting in 1978, the building was rented out. It was used as a law office and a home. After some legal discussions about who owned the property, the depot building and about half an acre of land around it were sold to a private owner.
The Lakeview Depot is important because it is a great example of an early 1900s train station. It is also the only known building in Oregon designed by Frederick J. DeLongchamps. Because of its interesting design and its important role in Lakeview's growth, the station was added to the National Register of Historic Places on August 22, 1983. Today, the depot is owned by a private person.
Building Design
The historic Nevada–California–Oregon passenger station is on the western edge of Lakeview. It faces a T-shaped intersection. Center Street, which is the city's main east-west street, ends right in front of the depot at N Street. The building is built parallel to the north-south train tracks.
The main entrance of the depot faces east. It looks out over a small parking lot and directly up Center Street. The land to the north, south, and west of the depot is empty. The back of the building faces the train tracks, which are about 30 feet away from the station's back entrance.
The Lakeview Depot was designed by Frederick J. DeLongchamps. He was a famous architect with offices in San Francisco and Reno. The depot was built by I. A. (Andy) Underwood, a well-known builder from Lakeview.
The depot is a two-story building. It is built in the Mission Revival style, but it also has some Prairie School design ideas. It is made of brick and sits on a concrete foundation. The building is about 60 feet long and 30 feet wide.
The depot has a hip roof. This roof is covered with tin sheets that are shaped to look like mission tiles. The building has wide eaves (the parts of the roof that hang over the walls). These eaves are held up by large triangular brackets that are set in pairs.
There is an arcade-style pavilion attached to the south end of the building. This pavilion has a curved gable roof, which is common in the California Mission style. The rows of windows under the overhanging eaves and a strong band of brick high on the outside walls are typical of Prairie School architecture. These outside features were common for train stations built just before World War I.
The depot's decorative parts are made of rough-faced stone. The original tile marquee (a roof-like structure) is above the double doors of the main passenger entrance. Ceramic tile is also used in a diamond-shaped decoration on the south side of the pavilion. The depot windows are double-hung sash windows. They have small panes of glass in the top part and a single large pane below. The baggage room doors are double doors with an arched top.
The inside of the ground floor is like other train stations from that time. The old telegraph office is on the west side of the building. It looks out over the train tracks. This allowed the telegraph operator to see trains coming. The waiting room is at the south end of the building. The baggage and freight room is at the north end, with the railroad agent's office in between. The second story was made to be the living space for the station master.
The outside of the depot looks just like it did when it was built. The inside is also mostly the same, except for a false ceiling added in the waiting room. We don't know when this change happened. The station's original equipment and furniture were taken out after Southern Pacific left the building in 1975. Starting in 1978, the private owners replaced broken window frames and rotten floorboards in the waiting room. Plaster walls have also been fixed and repainted. The inside doors, window trim, staircase, and exposed ceiling beams have been cleaned and restored to look like they did originally.
Location Details
The Nevada–California–Oregon Railway Passenger Station is located in Lake County, Oregon. The property is about half an acre in size. It is at the west end of Center Street in Lakeview. The building faces east, looking directly up Center Street. The back of the depot faces the train tracks, which run north and south.
 | Bayard Rustin |
 | Jeannette Carter |
 | Jeremiah A. Brown |


