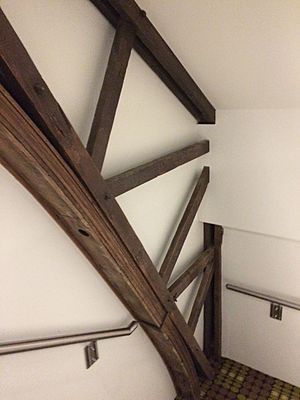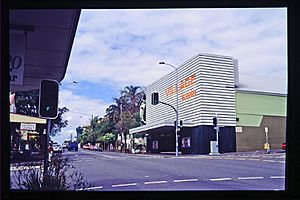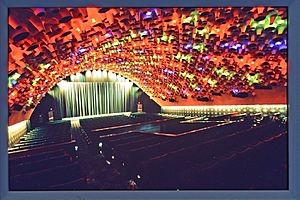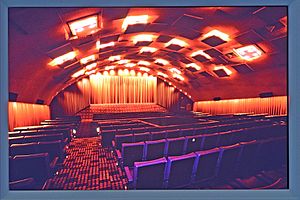New Farm Cinemas facts for kids
Quick facts for kids New Farm Cinemas |
|
|---|---|
| Lua error in Module:Location_map at line 420: attempt to index field 'wikibase' (a nil value). | |
| Location | 701 Brunswick Street, New Farm, City of Brisbane, Queensland, Australia |
| Design period | 1919 - 1930s (interwar period) |
| Built | c. 1921 - 1970 |
| Official name: Village Twin Cinemas, Astor Theatre, Merthyr Picture Palace, Village Twin Cinema Complex | |
| Type | state heritage (built) |
| Designated | 24 March 2000 |
| Reference no. | 602101 |
| Significant period | c. 1921, 1924, 1937, 1970 (fabric) 1921-ongoing ( social) |
| Significant components | auditorium, foyer - entrance, projection booth/bio box |
The New Farm Cinemas is a cinema in New Farm, Brisbane, Queensland, Australia. It first opened around 1921. It has had a few names over the years, like Astor Theatre and Merthyr Picture Palace. The cinema today keeps parts of the old Village Twin Cinema. This older cinema was added to the Queensland Heritage Register on March 24, 2000, because it's a special historical place.
Contents
A Look at the Cinema's Past
The Village Twin cinema opened in late 1970. It was the first cinema in Queensland with two screens! It was also one of Australia's first multi-screen cinemas. It was built on the same spot as the popular Astor Theatre. The Astor Theatre started as the Merthyr Picture Palace around 1921.
The Merthyr Picture Palace was the third movie theater in New Farm. New Farm was a very busy suburb in Brisbane in the early 1900s. Other cinemas like the Earls Court Picture Theatre and the Colosseum Picture Theatre also opened nearby. But only the Merthyr Picture Palace survived. It was renamed the Astor Theatre in 1924. It kept going even when sound films arrived and during the tough economic times of the 1930s.
Changes and Upgrades
Richard Francis Stephens and Charles Eric Munro owned the Merthyr Picture Palace by 1924. They hired architect Claude E Humphreys to make changes. Humphreys designed many cinemas. His designs often had fancy "Mediterranean" styles. The Astor Theatre's new look was finished by the end of 1924.
In 1937, the theatre was renovated again. Architect George Rae designed this big upgrade. The cinema could then seat 1,145 people! The Astor Theatre was one of Brisbane's most successful suburban cinemas for many years. Going to the movies was a very popular hobby from the 1920s to the 1950s. Cinemas were important local landmarks. They were also a big part of social life in the area.
The Rise of Television
When television came to Brisbane in the late 1950s, fewer people went to the movies. Even with new technologies like wide screens and better sound, cinemas struggled. Many suburban theaters closed in the 1960s and 1970s.
Cinema companies tried new ideas. They built drive-in movie theaters. They also started creating multi-screen cinemas inside older, single-screen theaters. The Village Twin was one of these new multi-screen cinemas.
In 1970, Village Theatres hired architect Ron G Monsborough to design the twin cinema complex. He used the existing space of the Astor Theatre. This was Village Theatres' first project in Queensland. Monsborough cleverly used the old cinema's space to create two smaller, yet roomy, theaters. The cinemas were built back-to-back. They shared a projection room in the middle. The new ceilings were attached to the old curved timber trusses. These trusses were special to Queensland theater design. Few of them remain in Brisbane today.
Ron Monsborough was known as a top cinema architect in Australia. He traveled the world to study cinema design. He also designed the Albert Cinemas in Brisbane in 1973.
A New Cinema Experience
The Village Twin opened on December 26, 1970. It was called "a new concept in cinema entertainment." Cinema One, known as The Blue Room, could seat 555 people. Cinema Two, The Purple Room, seated 352. The complex also had a coffee lounge and a small art gallery. It was considered very modern and stylish.
The Blue Room was especially beautiful. One movie reviewer called it "a beautiful sea-blue auditorium, with a roof which makes one think of white coral." It was one of the first cinemas with wall-to-wall carpeting. The luxurious feel of the cinema was highlighted in the newspapers. The foyer had a fountain and special Gemini figures. These figures symbolized the two screens.
The cinema's new design also changed how movies were shown. The larger Cinema One showed popular movies for everyone. The smaller Cinema Two showed more artistic or less mainstream films. The Village Twin became known for showing quality and art-house movies.
Changes in Ownership
In 1999, Palace Cinemas bought a share in the Village Twin Cinemas. This helped Palace Cinemas have theaters in all Australian capital cities.
The cinemas closed in 2003. The building was empty for several years. It became run down. People worried it might be torn down. In 2011, the Blue Room auditorium was demolished for safety reasons.
In 2013, Peter and Stephen Sourris bought the cinema. They also own the Yatala Drive-In Theatre. The new owners fixed up the parts of the theater that were still there. They also expanded it from two screens to six screens. The first part of the new cinema opened on August 1, 2014. It included the restored Purple Room and a new Bronze Room. It was renamed the New Farm Cinemas. The other four cinemas opened in December 2014.
The Village Twin Cinemas (1970-2003)
The Village Twin was located on the corner of Brunswick and Barker Streets.
Outside Look
The outside of the cinema mostly looked like the old Astor Theatre. It had painted walls and a large roof. The main entrance was on Brunswick Street. Fire exits led to the lane and Barker Street.
The top part of the front was black with white aluminum strips. Large orange letters spelled out the Village logo. The bottom part of the wall had deep-green tiles. Five double glass doors led to stairs up to the foyer. A large awning with lights hung over the street.
The Barker Street side of the building was plain. It was painted in two shades of olive green. You could still see parts of the original concrete wall from the old Astor Theatre.
Inside the Foyers
The inside of the cinema showed off the style of the early 1970s. The foyer had different levels. This was like the grand old movie palaces. It made arriving at the cinema feel special. The cinemas were above the foyers. They were arranged back-to-back with a shared projection room.
The lower foyer was large. It had dark brown brick walls and dark wood panels. The ceiling was also made of dark wood. This dark wood theme was everywhere, even on the rubbish bins and display units. Lighting was hidden along the walls.
The floor had a bold carpet with purple, green, and blue circles on a black background. This carpet was in the whole foyer area, including the stairs. The ticket office was in the middle. A large area that used to be a coffee shop was on one side.
The stairs to the upper foyer were solid. They had rectangular wooden handrails. The entrances to the cinemas were in the upper foyer. Each entrance had heavy double wooden doors. Above the doors were bronze letters saying "Cinema One The Blue Room" and "Cinema Two The Purple Room." A large, delicate hanging light was in the center of the upper foyer.
The candy bar was on the Barker Street side. The men's and women's restrooms were across from the candy bar. The women's restroom had a separate powder room. The men's restroom had a copper sculpture on a bright yellow wall. The stairs to the cinema rooms were steep. The dark, sleek foyer made the bright, colorful cinemas feel even more exciting.
The Blue Room
The Blue Room was the bigger and fancier of the two cinemas. Its most striking feature was the vaulted ceiling. It looked like a plaster moonscape with craters. These craters hid red, blue, and green lights. Different lighting effects could be made with these lights.
Turquoise drapes covered the walls. The carpet had a circular dot pattern in blue and brown. The screen was framed by the curved ceiling. It had several layers of turquoise drapes as a curtain. The plaster ceilings were attached to the old curved timber trusses from the original building.
The auditorium had two seating levels. The front section sloped gently. The back section was steeply sloped. The seats were blue. Seats in the back had drink holders. Wooden screens divided seating areas. A small niche for an usher was near the stairs. Ushers used to show people to their seats. An intercom in this niche was still used by staff.
The Purple Room
The Purple Room felt calmer. Its ceiling was also special. It was vaulted with square panels. These panels hid purple lights and air conditioning vents. The carpet had the same design as the Blue Room, but in shades of purple.
The Purple Room had the same seating layout as the Blue Room, but with fewer seats. The seats were purple. Purple drapes covered the walls. Wooden details were the same as in Cinema One. It also had an usher's seat. Lights were hidden under ledges at the top of the walls. A fire escape stair was to the right of the screen.
The shared projection room was at the back of both auditoriums. You could get to it from either cinema.
New Farm Cinemas (2014–)
The refurbished Purple Room is the main cinema in the New Farm Cinema complex. It now has modern seating for 224 people. The old Purple Room used to hold 352 people. The Purple Room reopened on August 1, 2014.
The new Bronze Room was built where the old candy bar used to be. It can seat 79 people. The Bronze Room also opened on August 1, 2014.
A brand new Blue Room for 96 people opened in December 2014. Three other cinemas also opened then: the Red Room (124 people) and two Gold Class cinemas (45 and 40 people).
Why It's a Heritage Site
The Village Twin Cinemas were added to the Queensland Heritage Register on March 24, 2000. This means it's an important historical place.
- Shows Queensland's History: The cinema has been used for movies since the 1920s. It was Queensland's first twin cinema (1970). It was also one of Australia's first multi-screen cinemas.
- Rare and Special: It's a rare and well-preserved example of its kind.
- Learning About the Past: Since it was built inside an older theater, it can teach us about cinema design from the 1920s and 1930s. The curved timber trusses and the old Astor Theatre's outside look are very important.
- Shows Cinema Design: The complex shows what cinema design was like in the late 1960s and early 1970s.
- Beautiful Design: The inside of the cinema is very beautiful. The fancy ceilings, wood panels, brick, carpets, and colors all add to its beauty. The design makes you feel like you're escaping into a fantasy world, which is what cinemas are all about.
- Important to the Community: The cinema is a well-known landmark in New Farm. It has been a center for social life and popular culture since the 1920s. It's special to Brisbane moviegoers as an early "art house" cinema. This shows how movie audiences changed over time.
 | John T. Biggers |
 | Thomas Blackshear |
 | Mark Bradford |
 | Beverly Buchanan |





