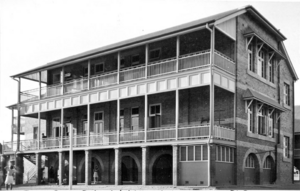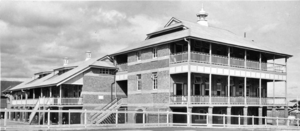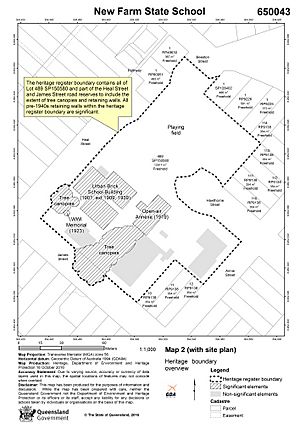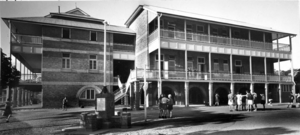New Farm State School facts for kids
Quick facts for kids New Farm State School |
|
|---|---|

New Farm State School, 1940
|
|
| Location | Corner of James & Heal Streets, New Farm, City of Brisbane, Queensland, Australia |
| Design period | 1900–1914 (Early 20th century) |
| Built | 1901–1939, 1901–1940, 1919–1928, 1923 |
| Architect | Department of Public Works (Queensland) |
| Official name: New Farm State School | |
| Type | state heritage |
| Designated | 28 April 2017 |
| Reference no. | 650043 |
| Type | Education, research, scientific facility: School-state; Monuments and Memorials: Memorial/Monument – war |
| Theme | Creating social and cultural institutions: Commemorating significant events; Educating Queenslanders: Providing primary schooling |
| Lua error in Module:Location_map at line 420: attempt to index field 'wikibase' (a nil value). | |
New Farm State School is a special school in New Farm, City of Brisbane, Queensland, Australia. It's considered a heritage site because of its history and unique buildings. The school was designed by the Department of Public Works (Queensland) and built between 1901 and 1939. It was officially added to the Queensland Heritage Register on April 28, 2017.
School History
New Farm State School opened in 1901. It was built to teach the children of the growing New Farm area, which is about two kilometers northeast of the Brisbane city center. The school still has its original brick building (built in 1901, with additions in 1909 and 1939). It also has an open-air classroom (from 1919) and a memorial for World War I (from 1923). The school grounds include sports areas, old retaining walls, and mature trees. It has always been an important part of the New Farm community.
Early Days of New Farm
Before European settlers arrived, the land where New Farm is located belonged to the Turrbul and Jagera Aboriginal people. In 1825, a farm was set up here to provide food for the convict settlement in Brisbane. After the convict settlement closed, the land was surveyed in 1843 and sold in large blocks. Over time, these large blocks were divided into smaller ones, especially in the 1880s when Brisbane's population grew a lot.
Why a School Was Needed
By the late 1800s, New Farm had many more people living there. An electric tram line opened in 1897, making it easier to get around. Factories like the CSR Refinery (1893) and the first Teneriffe Wharf (1907) also brought more jobs. All this growth meant that a school was badly needed for the children in the area.
Schools were seen as very important for new communities to succeed. Local people often helped by donating land or labor to build schools. The school then became a central place for the community, a sign of progress, and a source of pride.
Building the First School
In 1899, the government's Department of Public Instruction agreed to build a school in New Farm. Local residents promised to pay one-sixth of the cost. A local businessman, Thomas Welsby, helped buy the land for the school.
Plans for the school were approved in 1900, and construction began in May of that year. The foundation stone was laid on July 7, 1900, by the Minister for Public Instruction, James Drake. The total cost for the buildings and fences was about £3,571, with parents contributing £634.
The school site was about 0.8 hectares (2 acres) and included eight land blocks. The main brick school building (now called Block A) was designed to hold 392 students. It had a U-shape with three large classrooms and wide verandahs. The ground floor area underneath the school was open, providing a covered play space for rainy days.
Opening and Growth
New Farm State School officially opened on January 21, 1901, with 582 students. Important people like the Chief Justice, Sir Samuel Griffith, and the Minister for Education, James Drake, attended the opening.
However, the school quickly became too small. By 1903, there were 650 students, and classes had to be held on the verandahs and under the building. To create more play space, two extra land blocks were bought in 1905.
In 1909, more classrooms were added to the main brick building to help with overcrowding. These new parts matched the original building's design.
Open-Air Annexe
By 1917, student numbers had jumped to 918, and a separate school for younger children was needed. So, an open-air annexe (now called Block B) was built in 1918–1919. This building was opened on February 15, 1919. It was a high-set timber building with two large classrooms and a verandah.
Open-air classrooms were a new idea around 1913. Doctors and educators believed that lots of fresh air and natural light were good for health. These buildings were designed to be cheap and easy to move. However, they didn't offer much protection from bad weather, so the open sides were later enclosed with sliding windows in 1924.
World War I Memorial
A special memorial was built to remember the 24 former New Farm State School students who died in World War I. The school community raised money for it, and it was unveiled on February 2, 1923, by the Governor of Queensland, Sir Matthew Nathan. The memorial is a red brick pillar with a flagpole on top. It has marble plaques with the names of the students who died.
School Grounds and Play Areas
School grounds were always important in Queensland. They provided space for play and sports. Arbor Day celebrations started in 1890, where trees were planted to shade and beautify schools.
At New Farm State School, a tennis court was built by 1928. Retaining walls were put up along the boundaries in the 1930s to help level the sloping land. By 1936, trees were planted around the school grounds.
During the Great Depression in the 1930s, the Queensland Government started projects to create jobs. This included improving school grounds, like leveling areas for play and building more retaining walls. Around 1931, workers dug rock from the Hawthorne Street side of the school to create a flat play area.
More Additions and War Years
In 1939, more additions were made to the main brick school building to fit the growing number of students. A second floor was added to two of the wings, creating five new classrooms. The ground floor was also cleared to make a larger play space.
Like many schools, New Farm State School was affected by World War II. Coastal schools in Queensland were closed in January 1942 due to fears of a Japanese invasion. Most schools reopened in March 1942, but attending was optional until the war ended in 1945. During this time, only necessary repairs were done at the school.
Post-War Changes
After World War II, Australia's population grew very quickly, leading to a shortage of building materials. Schools became very crowded. At New Farm State School, the two classrooms in the open-air annexe were divided into four in 1949. A tuckshop and a library were also added to the main brick building in the 1950s.
In 1966, a swimming pool was built southeast of the open-air annexe, thanks to fundraising by parents and friends. In the 1970s, the verandahs of the main brick building were enclosed to create more indoor space. A pre-school was also built in 1976.
Modern Era
In 1991, the school finally got a large sports oval. The Department of Education acquired nearby land for this purpose. Students helped by planting 30 trees around the new oval.
In the 1990s, the number of students at the school dropped. However, through new programs, student numbers started to increase again by 2001.
Since it opened in 1901, New Farm State School has been a vital part of the community. It has hosted many events like school fetes and dances. The school celebrated its 75th and 100th anniversaries in 1976 and 2001.
The school still has some old furniture and items, like a special cupboard, a medicine cabinet, and an old safe in the former Head Teacher's Room. There are also honor boards, with the earliest from 1901, and an old school bell.
Today, New Farm State School continues to operate on its original site. It still has its historic buildings, play areas, and mature trees. It remains an important gathering place for the community.
School Buildings and Grounds
New Farm State School covers about 1.25 hectares (3 acres) in a residential part of New Farm. It's mostly accessed from Heal Street. The school has several buildings, with the main brick school building (Block A) being the most noticeable. Southeast of this is the Open Air Annexe (Block B). The school grounds are well-established with old trees, landscaped areas, and retaining walls.
Main Brick School Building (Block A)
This is a large building made of timber and brick. It has three wings shaped like a "U" around a central area. The main wing faces Heal Street. The building is made of red bricks with lighter, cream-colored bricks used for decoration.
The roofs of each wing are made of corrugated metal and have a special shape called a Dutch gable. The central wing has a tall, pointed tower on its roof called a fleche.
Each wing has verandahs on both the inside and outside. The inside verandahs connect the classrooms and help people move between the wings. Stairs lead to the different levels. The ground floor area underneath the building is mostly open play space, with brick arches and columns.
Inside, most rooms have plastered walls and timber panels. Many original timber windows and doors are still there. Some classrooms have folding timber doors that can be opened to create larger spaces.
Old furniture and honor boards are kept in the building. These include a silky oak cupboard, a medicine cabinet, an old safe, and honor boards dating back to 1901. An old metal school bell is on one of the verandahs. A foundation stone plaque is also set into one of the walls.
Open-Air Annexe (Block B)
This building is made of timber and stands on tall brick pillars. It's located southeast of the main brick building. The roof is also corrugated metal. An enclosed verandah runs along one side of the building. The other sides, which used to be open, are now enclosed with timber and windows.
The area underneath the building is mostly open play space. The main inside area is now divided into four classrooms, though it used to be two larger ones. Many original timber features, like windows and doors, are still in place.
World War I Memorial
The World War I Memorial is in the western corner of the school grounds. It's a square pillar made of red brick with a concrete top and a metal flagpole. The top of the pillar has the words "IN LOVING MEMORY OF SCHOLARS WHO FELL IN THE GREAT WAR." Marble plaques on two sides list the names of the students who died. Stone laurel wreaths decorate the other sides. Low brick platforms extend from the pillar, and the memorial is surrounded by a lawn and gardens.
School Grounds
The school grounds are well-established with mature trees, including fig and camphor laurel trees. There are also old retaining walls, some built before 1940, which help create level areas on the sloping site. From the James Street side, the school offers great views towards Brisbane City.
Heritage Importance
New Farm State School is important because it shows how state education and school buildings have changed in Queensland over time. It has good examples of government designs and a war memorial, all set in a well-planned school ground with sports areas and old trees.
The main brick school building is a great example of its type. It shows how architects tried to improve natural light and ventilation in classrooms. It also shows the trend of building brick schools in growing city areas. The additions made in 1939 and the playground leveling around 1931 were part of government programs to create jobs during the Great Depression.
The open-air annexe shows the ideas of the time about the importance of fresh air and sunlight for health. Its later changes show how these open classrooms had to be adapted to work better.
The World War I Memorial is important because it shows how the school community honored those who served in the war. War memorials are a common way for communities across Queensland and Australia to remember important events and people.
The large school site with its trees and sports facilities shows the idea that play and a beautiful environment are important for children's education.
New Farm State School has a strong and lasting connection with the New Farm community. It was built with the help of local fundraising, and many generations of children have been taught there. The school is a key gathering place for social events and is a source of pride for the community.
 | Victor J. Glover |
 | Yvonne Cagle |
 | Jeanette Epps |
 | Bernard A. Harris Jr. |




