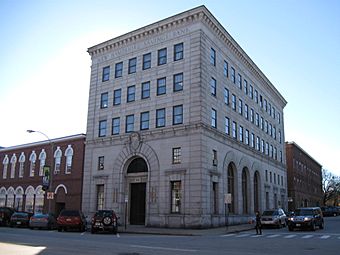New Hampshire Savings Bank Building facts for kids
Quick facts for kids |
|
|
New Hampshire Savings Bank Building
|
|
 |
|
| Location | 97 N. Main St., Concord, New Hampshire |
|---|---|
| Area | less than one acre |
| Built | 1926 |
| Architect | J. D. Leland & Company; George W. Griffin |
| Architectural style | Late 19th And 20th Century Revivals, Italian Renaissance |
| NRHP reference No. | 88000658 |
| Added to NRHP | June 14, 1988 |
The New Hampshire Savings Bank Building is a historic and important building in downtown Concord, New Hampshire. It stands proudly at 97 North Main Street. You can find it right across Capitol Street from the New Hampshire State House, which is where New Hampshire's government works.
This five-story building is made of strong granite. It was built between 1926 and 1927. The building was created for what is now the oldest bank in Concord. It was also the only bank building constructed in the city during the first half of the 20th century. Because of its history and design, the building was added to the National Register of Historic Places in 1988.
A Look at the Bank's History
The New Hampshire Savings Bank started a very long time ago, in 1830. It was the fourth savings bank to open in New Hampshire. It was also the third savings bank to open in the city of Concord.
The bank didn't always have its home in this grand building. At first, it shared space in the Merrimack County Bank building. Later, it moved to a place called Stickney's Block. This block was located near the Eagle Hotel.
Building a New Home
In 1885, the bank bought Stickney's Block. They tore it down and built a new commercial building there. But by the early 1920s, the bank needed even more space. So, they bought a three-story building at the current location.
This older building was taken down in 1925. Then, construction began on the beautiful building we see today. The main design work was done by Joseph D. Leland from Boston. A local architect named George W. Griffin also helped with the project.
The granite used to build the bank came from a quarry in West Concord. This quarry was located at Rattlesnake Hill.
Inside the Building
When it was first built, the New Hampshire Savings Bank Building had two full-size floors. The upper floors were shaped like a "U," meaning they had an open space in the middle. In 1986, this open "U" shape was enclosed, creating more space.
The first two floors of the building were mostly taken up by a very large banking hall. This hall had a tall, two-story ceiling. The offices for the bank's president and trustees were located on a mezzanine level. This is like a half-floor between two main floors.



