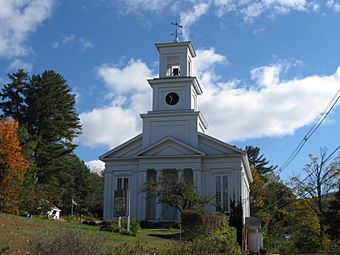New Hampton Community Church facts for kids
Quick facts for kids |
|
|
New Hampton Community Church
|
|
 |
|
| Location | 12 Church Lane (intersection with Main St.), New Hampton, New Hampshire |
|---|---|
| Area | 0.3 acres (0.12 ha) |
| Built | 1854 |
| Architect | Zelotes, D.; Gordon, John S. |
| Architectural style | Greek Revival |
| NRHP reference No. | 85000474 |
| Added to NRHP | March 07, 1985 |
The New Hampton Community Church is a very old and important building in New Hampton, New Hampshire. It used to be called the New Hampton Village Free Will Baptist Church. This church is part of the American Baptist family of churches today. It was built around 1854 and is a great example of a building style called Greek Revival architecture. Because of its history and special design, it was added to the National Register of Historic Places in 1985. This list helps protect important places in the United States.
What the Church Looks Like
The New Hampton Community Church is located in the middle of New Hampton village. You can find it on the south side of Main Street. It's a one-story building made of wood, with a sloped roof and outer walls covered in overlapping boards called clapboards.
Greek Revival Style Details
This church is a fancy example of Greek Revival architecture. This style was popular in the 1800s and copied ideas from ancient Greek temples.
- Columns and Pilasters: The church has flat, column-like decorations called pilasters at its corners. These go all the way up to a decorative band called an entablature.
- Front Entrance: The front of the church has a triangular roof section, called a pediment, just like many Greek temples. In front of this, there's a smaller section that sticks out. This smaller section also has pilasters, an entablature, and a pediment. The main entrance is set back a bit, with two round columns (called Doric columns) standing inside the opening.
- Tower: On top of the roof, there's a tall, square tower with three parts. Each part has wide corner decorations.
- The first part of the tower is plain.
- The second part holds a clock, which was added in the 1960s.
- The third part is an open area called a belfry, where bells would usually hang.
- Top Details: Each part of the tower has a decorative edge called a cornice. At the very top of the tower, there's a weathervane, which shows wind direction.
History of the Church
The New Hampton Community Church was built in 1854. It was created when two different Free Will Baptist church groups decided to join together. Over the years, the inside of the church was updated in the late 1800s. A kitchen area was added around 1970. The church has been an important part of the New Hampton community for over 170 years. Its listing on the National Register of Historic Places in 1985 means it's recognized as a special place worth preserving for future generations.
See also
 | Anna J. Cooper |
 | Mary McLeod Bethune |
 | Lillie Mae Bradford |



