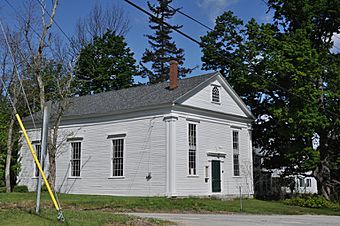New Ipswich Town Hall facts for kids
|
New Ipswich Town Hall
|
|
|
U.S. Historic district
Contributing property |
|
 |
|
| Location | Main St., New Ipswich, New Hampshire |
|---|---|
| Area | 0.1 acres (0.040 ha) |
| Built | 1817 |
| Architect | Deacon Nathaniel Gould |
| Architectural style | Greek Revival, Federal |
| Part of | New Ipswich Center Village Historic District (ID91001173) |
| NRHP reference No. | 84000555 |
Quick facts for kids Significant dates |
|
| Added to NRHP | December 13, 1984 |
| Designated CP | September 3, 1991 |
The New Ipswich Town Hall is a very old and important building in New Ipswich, New Hampshire. You can find it on Main Street, right in the heart of the village. This building was first built in 1817. It was designed to serve two main purposes: to be a place for town meetings and also a school. Over the years, it changed a bit, especially in 1869, when it became a building used only by the town. Because of its long history and special design, the New Ipswich Town Hall was added to the National Register of Historic Places in 1984.
What Does the Town Hall Look Like?
The New Ipswich Town Hall stands near the southern end of the village center. It is located at the corner of Main and Willard Streets. It is also right across from the Congregational church.
This building is quite tall, about one-and-a-half stories high. It is made of wood and has a pointed roof, called a gabled roof. The outside walls are covered with horizontal wooden boards called clapboards. The corners of the building have wide, flat columns called pilasters. These pilasters go up to a decorative band called an entablature. Above that is a triangular part called a pediment. In the middle of this triangle, near the top, there is a round-arch window.
The front of the building has tall windows on either side of the main door. These windows have small decorative ledges above them. The main entrance itself is framed by more pilasters and another decorative ledge. Inside, there is a narrow entryway. This leads to the main hall, a small storage space, and stairs that go up to a balcony. This balcony stretches across the eastern side of the hall.
A Building with Two Jobs
The Town Hall was built in 1817. It was a joint project between the town and a local school. This school, called an academy, had been started way back in 1787. When it was first built, the Town Hall had two full floors. It also had a tall tower with a bell section, much like the churches built in New England during that time.
Over the years, the academy moved to a different building. This meant the town could make some big changes in 1869. They made the building bigger and removed the top part of the tower, called the cupola. They also took out the second floor. This created one large room with a very high ceiling, perfect for town meetings and events.
At this time, the outside of the building also got some new features. These new designs were in the Greek Revival style, which was popular then. Since 1869, the building has not changed much. The town still owns it today. It is sometimes used for important town events and meetings.
 | George Robert Carruthers |
 | Patricia Bath |
 | Jan Ernst Matzeliger |
 | Alexander Miles |



