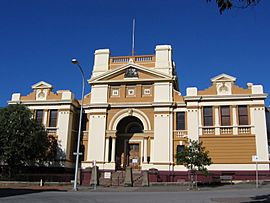Newcastle Court House facts for kids
Quick facts for kids Newcastle Court House |
|
|---|---|
 |
|
| General information | |
| Status | Complete |
| Type | Former court house; university campus |
| Architectural style | Victorian Italianate |
| Location | 9 Church Street, Newcastle, New South Wales |
| Country | Australia |
| Coordinates | 32°55′49″S 151°46′56″E / 32.9302332108°S 151.7822679520°E |
| Construction started | 1890 |
| Completed | 1892 |
| Cost | A£14,798 |
| Owner | Nihon University |
| Technical details | |
| Material | External brickwork; internal timber joinery; slate roof |
| Floor area | 5,181 square metres (55,770 sq ft) |
| Design and construction | |
| Architect |
|
| Architecture firm | Colonial Architect of New South Wales |
| Main contractor | C. Coghill |
| Official name | Newcastle Court House |
| Type | Built |
| Designated | 2 April 1999 |
| Reference no. | 00796 |
The Newcastle Court House is a really old and important building in Newcastle, Australia. It used to be a place where legal cases were heard, like a court. Now, it's owned by Nihon University from Japan. This building is so special that it's listed on the New South Wales State Heritage Register, which means it's protected because of its history and beauty.
History of the Newcastle Court House
This impressive building was designed by James Barnet, who was the main architect for the government back then. His helper, Walter Liberty Vernon, made sure the building was built correctly.
The construction of the Court House was finished in 1892. It cost about £14,798, which was a lot of money at the time! This new building took the place of an older court house from 1841 that had become too small.
The building was used as a court house for a very long time, from 1892 until February 2016. After that, a brand new court house was built in Newcastle. In December 2016, the old court house was sold for A$6.6 million. It was then changed into a campus for Nihon University from Japan.
What the Newcastle Court House Looks Like
The Newcastle Court House is a grand building with a style called Victorian Italianate. This means it looks like old Italian buildings from the Victorian era. It has a big, impressive entrance with a tall arched tower in the middle. This tower leads to what used to be the main courtroom.
The entrance also has a special recessed area called a portico, decorated with fancy molded details. On either side of the main building, there are single-story wings. These wings also have beautiful decorations, including raised pediments (triangle-shaped tops) and pilasters (flat columns) between the windows.
The building is made of brick, but it's covered with a smooth finish called render. This render has molded cement details that make it look even more decorative.
Over the years, the court house was made bigger. Offices and more courtrooms were added to the east side. Later, two more trial courts were built on the west side. In 1982, many changes and additions were made to the building.
After an earthquake hit Newcastle in 1989, the building needed repairs. These repairs were completed in 1991. The building was reported to be in good condition in 2000.
Why the Newcastle Court House is Important
The Newcastle Court House is a beautiful and important building. It stands out on Bolton Street in Newcastle. Its Victorian Italianate style makes it a great example of how important public buildings were designed in the late 1800s.
The building has a long history of being a place where justice was served in the area. Because of its beauty and historical importance, the Newcastle Court House was officially listed on the New South Wales State Heritage Register on April 2, 1999. This listing helps protect the building for future generations.
 | Sharif Bey |
 | Hale Woodruff |
 | Richmond Barthé |
 | Purvis Young |

