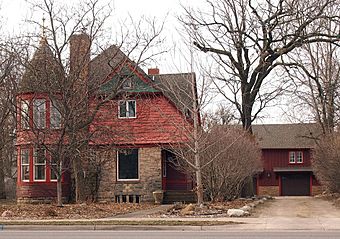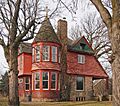Nicherson–Tarbox House facts for kids
Quick facts for kids Nicherson–Tarbox House |
|
|---|---|
|
Nicherson-Tarbox House, Shed and Barn
|
|

The Nicherson–Tarbox House and Barn from the north-northeast
|
|
| Location | 514 Broadway Street E., Monticello, Minnesota |
| Area | Less than one acre |
| Built | 1889 |
| Architectural style | Queen Anne, Shingle Style |
| MPS | Wright County MRA |
| NRHP reference No. | 79001274 |
| Designated | December 11, 1979 |
The Nicherson–Tarbox House is a really old and special house in Monticello, Minnesota. It was built way back in 1889. This house is a cool mix of two popular building styles from that time: Queen Anne and Shingle Style.
A barn was moved to the back of the property around the year 1900. It was used as a place to keep carriages and horses. Today, this barn is a garage. The whole property, including the house and barn, was added to the National Register of Historic Places in 1979. This means it's an important historical site because of its unique architecture.
Contents
What Does the Nicherson–Tarbox House Look Like?
The Nicherson–Tarbox House has two floors and an interesting, uneven shape. It also has a tall tower on its northeast side. The lower walls, the foundation, and the chimney are made from pink granite blocks. These blocks are laid in a random pattern.
Some parts of the lower floor also have narrow wooden boards called clapboard. The top floor, the pointed parts of the roof (called gables), and the roof itself are covered with cedar wood shingles. The outside of the house still has many different colors, which was common for buildings from that time.
The Old Barn and Its History
The barn on the property is a one-and-a-half-story building made of wood. Its sides are covered with board and batten siding. This means it has wide boards with narrow strips (battens) covering the gaps. The barn's door panels look like they are from the Gothic Revival style. This suggests the barn might be even older than the house itself.
Who Lived in the Nicherson–Tarbox House?
The house was built in 1889 for a man named Evert A. Nicherson. He was a local lumberman, which means he worked with wood and timber.
In the late 1890s, the house was bought by James C. Tarbox. He was a very important lawyer and judge in Wright County. Mr. Tarbox brought an old barn from a farm in Monticello Township and had it moved to his property. He used this barn to keep his carriage and the horses that pulled it. Hay for the horses was stored in the loft above.
Images for kids




