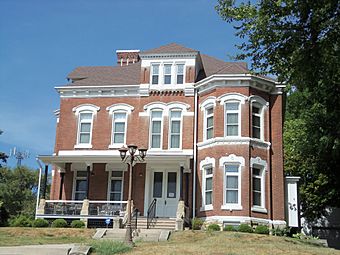Nicholas J. Kuhnen House facts for kids
Quick facts for kids |
|
|
Nicholas J. Kuhnen House
|
|
 |
|
| Location | 702 Perry St. Davenport, Iowa |
|---|---|
| Area | less than one acre |
| Built | 1887 |
| Architect | John Ross |
| Architectural style | Italianate |
| MPS | Davenport MRA |
| NRHP reference No. | 83002462 |
| Added to NRHP | July 7, 1983 |
The Nicholas J. Kuhnen House is a cool old building in Davenport, Iowa, United States. It's considered a historic place and has been listed on the National Register of Historic Places since 1983. This means it's an important part of history!
Meet Nicholas J. Kuhnen
Nicholas Kuhnen was born in a country called Prussia (which is now part of Germany). He moved to the United States in the 1800s and settled in Davenport. In 1854, he started a small shop that sold tobacco.
Before the American Civil War, his business grew a lot. He started selling cigars to other stores and even making his own cigars. At one point, he was one of only four cigar makers in Davenport! In the 1860s, he tried to get local farmers to grow tobacco. He gave them free seeds, hoping they would supply him. But the farmers found it too much work, so his plan didn't quite succeed.
By the 1880s, Nicholas Kuhnen had a huge cigar factory. It was the biggest one north of St. Louis, Missouri and west of Chicago. Sometimes, he even had 500 people working for him!
His company faced some challenges. In the 1880s, his workers went on strike twice. They were asking for better pay, safer working conditions, and shorter hours. The first strike ended quickly because the workers were worried. The second strike lasted longer and was supported by a union. It made things tough for the company financially, but Kuhnen's business kept going until 1915. After Nicholas Kuhnen, other people took over the business.
About the House's Design
Many German immigrants in Davenport lived on the west side of town. This area is now known as the Hamburg Historic District. But Nicholas Kuhnen chose to build his home on the east side of town instead.
The house was designed by a local architect named John Ross. It was built in the Italianate style. This style was very popular in Davenport when the house was built.
The Kuhnen House is a two-story building. It sits on a large corner lot, which means it has lots of space around it. The house has fancy decorations, like brackets under the roof edges. It also has a part that sticks out from the front, a porch that covers most of the front, and special window sections that stick out. There are also triangular windows in the roof.
The outside of the house uses different colored bricks and stones. This gives it a cool, colorful look. You'll also notice that the house has many different kinds of windows, adding to its unique style.



