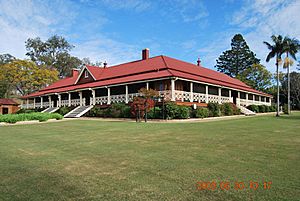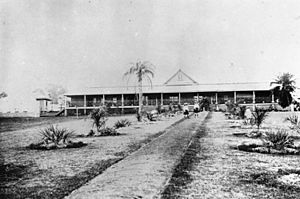Nindooinbah Homestead facts for kids
Quick facts for kids Nindooinbah Homestead |
|
|---|---|

Nindooinbah Homestead, 2009
|
|
| Location | Nindooinbah Connection Road, Nindooinbah, Scenic Rim Region, Queensland, Australia |
| Design period | 1840s - 1860s (mid-19th century) |
| Built | c. 1858 - 1907 |
| Official name: Nindooinbah Homestead, Nindooinbah House | |
| Type | state heritage (landscape, built) |
| Designated | 21 October 1992 |
| Reference no. | 600027 |
| Significant period | 1850s-1860s (historical) 1850s, 1900s (fabric) |
| Significant components | garden - ornamental/flower, yards - livestock, pavilion, pond/s - garden, residential accommodation - manager's house/quarters, decorative finishes, chimney/chimney stack, residential accommodation - main house, butcher's shop / killing shed / slaughter house (pastoral), meat house, objects (movable) - residential, shearing shed/woolshed, objects (movable) - pastoralism, gatehouse, garden/grounds, tennis court, shed - storage |
| Lua error in Module:Location_map at line 420: attempt to index field 'wikibase' (a nil value). | |
Nindooinbah Homestead is a very old and special house located in Nindooinbah, Queensland, Australia. It's known as a heritage-listed homestead, which means it's protected because of its historical importance. The main house was built in stages, starting around 1858 and continuing until 1907. It's also sometimes called Nindooinbah House.
Contents
A Look Back: The History of Nindooinbah Homestead
The first part of this timber house was built around 1860. It had an L-shape. Later, in 1906-1907, a famous architect named Robin Dods added more sections, making the house E-shaped. The property also included a woolshed, stables, living quarters, and other buildings.
Early Owners and Changes
In 1842, two brothers, Paul and Clement Lawless, were the first to use the land for grazing animals. They sold it in 1847 to Alfred William Compigne. At that time, the land was about 41 square kilometres and had over 4,000 sheep.
In 1858, Compigne bought 640 acres of the land. He used this land to get large loans. It's believed that the L-shaped house and other buildings were constructed around this time. Compigne was an important person, being a member of the first local government council.
In 1862, Robert Towns took over the loan for Nindooinbah. By 1867, he took ownership from Compigne. Soon after, he sold the property to William Duckett White. At this point, the house was worth about £2,000, and other improvements were valued at £1,000.
In 1877, a large part of the land, about 12,000 acres, was made available for new settlers.
The Collins Family and Modern Updates
In 1901, William Collins, whose family owned the nearby Mundoolun pastoral station, took over the lease for Nindooinbah. William and his new wife moved into the house, even though it was in poor condition.
In 1906, Collins bought the property and hired the well-known Brisbane architect, Robin Dods, to expand the house. Dods made changes that fit well with the original design. He updated the doors and added a private bathroom to the main bedroom. In 1918, the entrance porch was made larger.
Around 1906, the kitchen, which was a separate building, was moved and became the gatehouse. There were also special plant houses and a fernery near the main house. A bamboo plant house was taken down in the 1950s, but its old watering system still remains. A playhouse built in the 1950s is now used as a garage.
Around 1984, a Japanese tea house was built in a human-made pond. The house was repainted, and many of the gardens, first designed by Dods, were replanted. The gardens include a hidden cave, a tennis court, and garden sheds.
Other buildings on the property, outside the main house's fence, include an artist's studio, a manager's house, garages, men's living quarters, a woolshed, and cattle yards. There are also remains of old stables, a butcher's shop, a cold-room, and an ice-making room.
The Historic Woolshed
The woolshed was built as a strong, lasting building by 1857. It likely had rooms for shearers and a dining area. After 1863, many local farmers started raising cattle instead of sheep. Because of this, the woolshed has been used for many years as men's quarters and for storage.
Nindooinbah and Mundoolun are the only original homesteads in the area that are still standing. Both have been, and still are, homes for the Collins family or their relatives. The woolshed at Nindooinbah is probably one of the oldest in Queensland and is very special because it's still in such good condition.
Exploring Nindooinbah: The House and Gardens
Nindooinbah House is a single-storey timber building with beautiful views of a lagoon and hills. It sits on low timber stumps and has a roof made of corrugated iron. The house has an E-shape, with three rectangular sections around a central courtyard.
Inside the House
A timber walkway leads to the main entrance porch, which connects to a verandah. Most rooms can be reached from this verandah through wide French doors. The original L-shaped part of the house is now the eastern corner. It holds the main bedroom with its own bathroom, a drawing room, smaller bedrooms, and a "telephone" room, which used to be the dining room. The additions made in 1906 look very similar to the original house, even matching the railings and outside walls.
The northeast section has bedrooms and bathrooms. A hallway connects the courtyard verandah to the northeast verandah, clearly separating the old and new parts of the house. The southeast section, which faces the garden and the view, has the original drawing room and dining room, plus a new dining room, a guest room, and toilets.
The dining room designed by Dods is special. It has silky oak wood panels, a fancy plaster ceiling, and large windows that stick out onto the verandah. There's even an inscription above the fireplace. The guest room next to it still has its original carpets, wallpapers, fabrics, and furniture made from a bunya pine tree that was cut down for the extension. The southwest section is narrower and holds the kitchen, extra rooms, and servants' quarters. One bedroom has been built into the northern corner of the verandah.
The roof of the house has different shapes, with gables (pointed roof sections) decorated with oval vents. Three brick chimneys stick up from the roof.
The Beautiful Gardens
The large gardens and wide lawns around the house are a mix of formal and natural designs. They are based on the original plans. Rows of palm trees mark paths to the house, and big trees like figs and bunya pines frame the distant views. Formal flower beds are planted close to the house on the southeast and northwest sides.
The garden also has a tennis court, a fish pond, and various small buildings. Recent additions include an artist's studio, a tea house built over a new pond, and a new fernery. The kitchen gardens, greenhouse, laundry, and water tanks are on the southwest side of the house. The garden's edges are marked by a timber fence and fancy timber gates that show a Chinese-inspired style.
Other Buildings on the Property
Outside the main gardens, there are other buildings related to the farm's activities. These include a manager's house, storage sheds, an old timber woolshed, and the remains of a stable and butcher's shop. There are also timber yards for cattle and horses. A house near the property entrance is a single-storey building with enclosed verandahs on three sides.
The woolshed is a single-storey building with timber walls. It has a large central area with smaller sections on three sides. Underneath the corrugated iron roof, you can still see parts of the older shingled roof. Some parts of the original timber floor are still there. Much of the space has been turned into bedrooms and a dining room.
The house, especially its delicate interiors and furnishings, is still in amazing condition. The garden is also very well looked after. The other buildings on the property are still used and maintained.
Why Nindooinbah Homestead is Important
Nindooinbah Homestead was added to the Queensland Heritage Register on October 21, 1992. This means it's officially recognized as a place of special historical and cultural value.
A Glimpse into Queensland's Past
Nindooinbah House shows us how the lives and tastes of wealthy landowners in Queensland changed over time. It's a great example of a country home from that period.
A Rare Survivor
This homestead is special because it still has parts of an 1850s landowner's home and woolshed that are very rare to find today.
Showing How Things Were Done
The sheds, other buildings, and remains on the property show us how farming and pastoral activities were carried out in the past.
Beautiful Design and Setting
Nindooinbah House is important because of its wonderfully kept gardens. They are beautifully designed and create a perfect setting for the house within the landscape.
High Quality and Craftsmanship
The house is also significant because its interior, including furniture and fittings, is still mostly original. The materials, the way it was built, and the small details show very high quality and skill.
Connected to Important People
The property has strong connections to important historical figures like landowners A.W. Compigne, R. Towns, W.D. and E. White, and the Collins family.
An Architect's Masterpiece
It's also a great example of the work of architect R.S. Dods, showing his talent in updating an older building while keeping its original charm.
 | May Edward Chinn |
 | Rebecca Cole |
 | Alexa Canady |
 | Dorothy Lavinia Brown |



