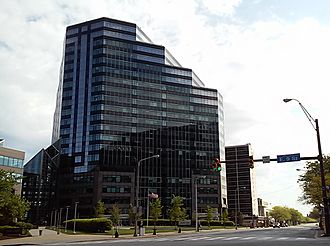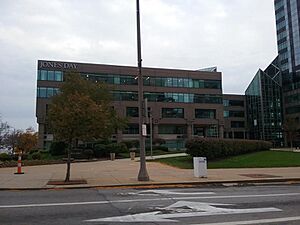North Point Office Building and Tower facts for kids
Quick facts for kids North Point Tower |
|
|---|---|
 |
|
| General information | |
| Type | Office |
| Location | 901- 1001 Lakeside Avenue Cleveland, Ohio 44114 United States |
| Construction started | 1989 |
| Completed | 1990 |
| Height | |
| Roof | 86.86 m (285 ft) |
| Technical details | |
| Size | 587,000 sq. ft. |
| Floor count | 20 |
| Design and construction | |
| Architect | Payto Architects, Inc. |
The North Point Tower is a cool building complex in downtown Cleveland, Ohio. It's actually two main parts: a tall skyscraper and a connected office building. You can find it at East 9th Street and Lakeside Avenue. A big law firm called Jones Day has its main office here.
Contents
Building History: How North Point Tower Started
The idea for North Point Tower first came up in 1979. Joseph Cole, who owned the Cleveland Press newspaper, suggested it. In 1980, a big plan was shared. It showed a huge 41-story office tower. This tower would have been about 500-foot (150 m) tall.
The original plan also included a hotel. There was even an idea for a glass room. This room would show old Press printing machines to everyone. The new tower would have been built right on top of an older building from 1957. But the Cleveland Press newspaper closed down in 1982. When that happened, the big North Point plan stopped too.
Building North Point: From Idea to Reality
After the first plan ended, a new, smaller project began. Construction on what is now called North Point I started in 1983. The old Cleveland Press building was taken down to make space. North Point I was finished in 1985.
Later, North Point II was added. This is the taller part, also known as North Point Tower. It was completed in 1990.
Design and Features of North Point Tower
The North Point complex has two main parts: North Point I and North Point II.
North Point I: The Unique Office Building
North Point I is also called the North Point Building. It's an interesting office structure with seven levels. Five of these levels are above the ground. Two levels are actually below ground. They sit on the foundation of the old Press building.
This building has a special shape. Its floor plans are large triangles. A tall glass atrium splits these triangular sections. This atrium is nine stories high. It offers amazing views of Cleveland's lakefront. You can also see the North Coast Harbor from here. North Point I is connected to a large parking garage. It also links to North Point II, its partner building. The law firm Jones Day has its main office in North Point I.
North Point II: The Tall Skyscraper
North Point II is the taller part of the complex. It is known as North Point Tower. This building reaches 20 stories high. It stands about 286 ft (87 m) tall. Inside, it has 587,000 square feet (54,500 m2) of office space. The outside of the tower is covered in colorful tile panels.
A Cleveland architect named Jerry Payto designed North Point II. Both parts of the complex, North Point I and North Point II, were built together.
 | Dorothy Vaughan |
 | Charles Henry Turner |
 | Hildrus Poindexter |
 | Henry Cecil McBay |


