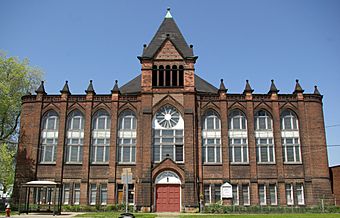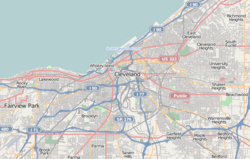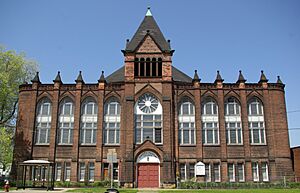North Presbyterian Church (Cleveland) facts for kids
Quick facts for kids |
|
|
North Presbyterian Church
|
|

Front of the church
|
|
| Location | 4001 Superior Ave., Cleveland, Ohio |
|---|---|
| Area | Less than 1 acre (0.40 ha) |
| Built | 1887 |
| Architectural style | Gothic Revival, Romanesque Revival |
| NRHP reference No. | 74001445 |
| Added to NRHP | October 29, 1974 |
The North Presbyterian Church is a beautiful old church located in Cleveland, Ohio, in the United States. It was built a long time ago, in the 1880s, and is now recognized as an important historic site. This church is special because of its unique design and its history of helping young people learn.
A Church Built for Learning
The North Presbyterian Church has always cared a lot about Sunday school. Sunday school is a place where children and teens can learn about faith and important values. The church actually started from a Sunday school group that began in Cleveland in 1859.
In 1867, the local church leaders officially formed a congregation from this Sunday school. Soon after, this new church even started two more Sunday schools in other parts of the city! When the current church building was designed, it was made with Sunday school in mind. It has many small classrooms built around the main worship area, called the sanctuary. This design made it easy for different groups to learn at the same time.
Unique Church Design
The church building you see today was constructed between 1886 and 1887. It has a very interesting mix of styles. It combines elements from two old architectural styles: Gothic Revival and Romanesque Revival. This mix makes it quite unusual.
The church has a tall tower that sticks out a little from the front. This tower has a steep, pointy roof. At the bottom of the tower is the main door where people enter. Above the door, there's a very large window that fills most of the space. Higher up, just below the roof, there are small windows that hide a bell tower.
On each side of the main tower, the church's front is divided into sections by strong supports called buttresses. These supports run from the ground all the way up to the roof and are topped with pointy decorations called pinnacles. Each section has two small windows near the ground and a huge window above them, similar to the one in the tower. The corner of the building that faces Superior Avenue is rounded, which is another unique feature.
A Recognized Historic Place
In late 1974, the North Presbyterian Church was added to the National Register of Historic Places. This is a special list of buildings, sites, and objects that are important in American history. The church earned this honor for two main reasons: its interesting architecture and its role in local history.
The church's strong focus on religious education, especially Sunday school, was a big part of why it was recognized. Its history of teaching and its unique design, which included many classrooms, made it stand out. The way it combined different architectural styles and its special floor plan for Sunday school made it a one-of-a-kind example of churches built in the late 1800s in that area.
 | Mary Eliza Mahoney |
 | Susie King Taylor |
 | Ida Gray |
 | Eliza Ann Grier |





