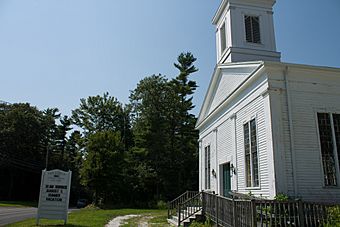North Rochester Congregational Church facts for kids
Quick facts for kids |
|
|
North Rochester Congregational Church
|
|
 |
|
| Location | Rochester, Massachusetts |
|---|---|
| Area | 1 acre (0.40 ha) |
| Built | 1841 |
| Architect | Eaton, Solomon K. |
| Architectural style | Greek Revival |
| NRHP reference No. | 07001400 |
| Added to NRHP | March 21, 2008 |
The North Rochester Congregational Church is a very old and important church building. You can find it at 247 North Avenue in Rochester, Massachusetts. This church was built in 1841. It was made for a group of people who started meeting as a church way back in 1790. The building is a great example of a style called Greek Revival. Because of its history and special design, it was added to the National Register of Historic Places in 2008. This means it's a protected historic site.
Contents
About the Church Building
The North Rochester Congregational Church is located in a quiet, rural area. It sits on the north side of North Avenue. The building is made of wood and has a rectangular shape. It is about one and a half stories tall. The roof slopes down from the front, which is called a gable roof. The outside walls are covered with clapboard siding.
Design and Style
The front of the church faces south and looks very balanced. It has three main sections. These sections are separated by tall, flat columns called Doric pilasters. Above these columns, there is a triangular shape called a pediment. This pediment sits above a decorative band that goes all around the building.
The two outer sections on the front have tall, double windows. The main entrance is in the middle section. The sides of the church also have three windows, similar to those on the front.
Inside the Church
When you go inside, you first enter a small area at the back called a vestibule. From here, stairs lead up to a balcony area. Other stairs go down to the basement. Most of the building is taken up by the main hall.
At the front of the main hall, there is a raised platform shaped like an "L". The main floor has a mix of open seating and special enclosed seats called box pews. The basement has been updated. It now includes bathrooms, a kitchen, and space for meetings.
History of the Congregation
The first church in North Rochester was built in 1748. It was about one mile west of where the current church stands. Traveling ministers from other towns would come to lead services.
Forming the Church Group
The church group, or congregation, officially started in 1790. A new church building was constructed around that time. The church building you see today was built in 1841. It was built by Solomon K. Eaton. He was a well-known builder in the area and built several other churches.
Famous Members and Challenges
One famous person who belonged to this church in the early 1800s was Marcus Morton. He served as the Governor of Massachusetts three times.
The church group was often small and located in a rural area. Because of this, they often had money problems. In 1916, they stopped being able to pay a full-time minister.
Revival and Restoration
The congregation faced many challenges throughout the 1900s. For about 20 years around 1970, no services were held at all. The building started to fall apart and even had raccoons living inside!
However, in 1990, the church group was brought back to life. The building then went through a careful restoration. This included moving it onto a new, stronger foundation. The inside of the church has not changed much since it was built. Some small changes include fewer box pews and the addition of an organ and electric lights.
See also



